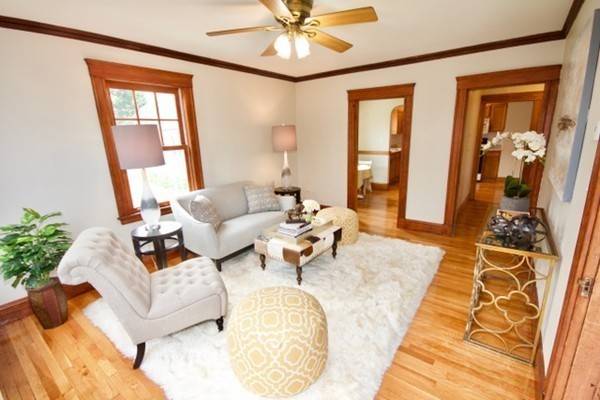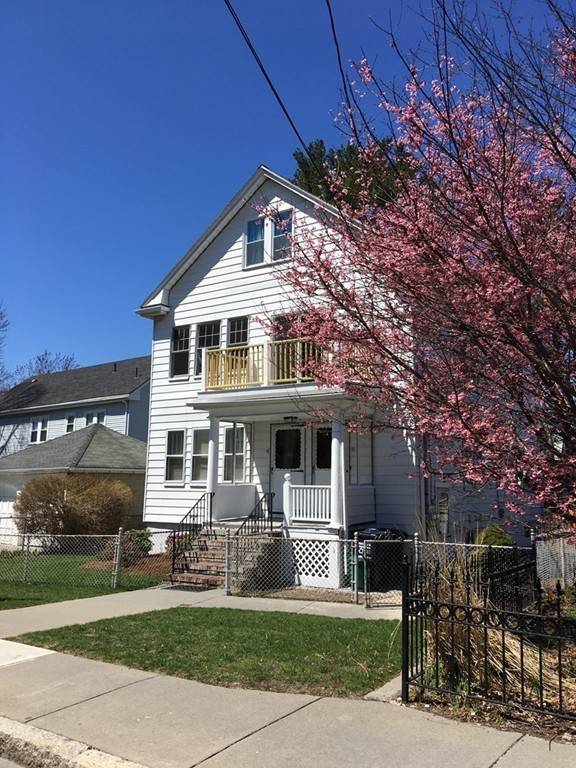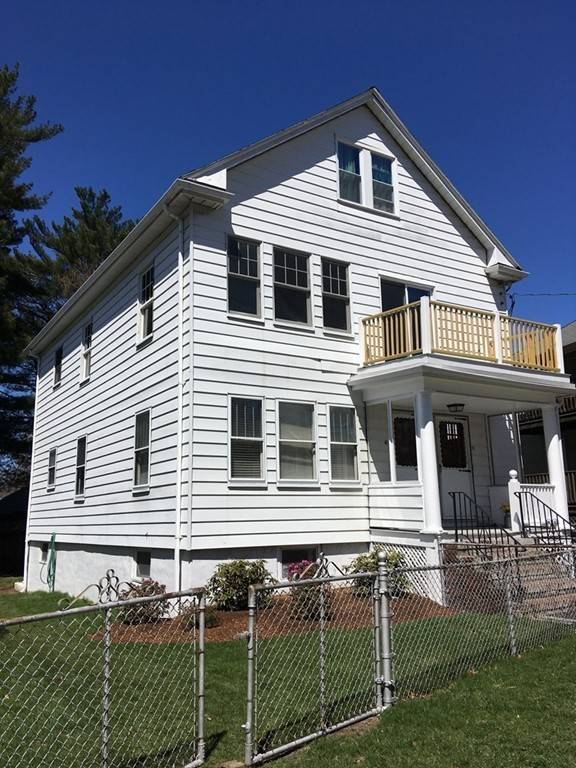For more information regarding the value of a property, please contact us for a free consultation.
Key Details
Sold Price $1,124,000
Property Type Multi-Family
Sub Type 2 Family - 2 Units Up/Down
Listing Status Sold
Purchase Type For Sale
Square Footage 2,240 sqft
Price per Sqft $501
MLS Listing ID 72311311
Sold Date 08/31/18
Bedrooms 4
Full Baths 3
Year Built 1930
Annual Tax Amount $6,670
Tax Year 2018
Lot Size 3,920 Sqft
Acres 0.09
Property Description
(NEW DRIVEWAY INFO:Final action anticipated July 30 by City Council, approving Pub Works curb cut for 2-car dvwy.) Set back from the street with a fenced, landscaped yard, this handsome North Cambridge two-family is an easy walk or ride to Tufts, to Davis Sq for coffee, East Arlington for a movie, or Harvard Sq. to meet up with friends. Each unit has: newer Bath, updated Kit, 2 decent Bedrooms, Liv Room w/triple window catching Southwest light, Dining Area w/original pantry/china closet wall, nat. woodwork, HW firs, & enclosed back porch. Unit 1 approx 950 sf. Unit 2 (approx 1290sf) uses 2nd Bedroom as office space to enjoy the 3d floor Master Bedroom w/full bath and huge walk-in closet. Updates include: roof 2010 (stripped/30-yr shingles); windows & both boilers in last 10 yrs, HW heaters 3yrs. A high-ceilinged walk-out, open basement, w/2 laundry areas, offers additional possibilities. There's a nice backyard with planting areas & a brick patio for Summer relaxing. Welcome home!
Location
State MA
County Middlesex
Area North Cambridge
Zoning B
Direction Off Mass. Ave, near Matignon High School
Rooms
Basement Full, Walk-Out Access, Interior Entry, Concrete, Unfinished
Interior
Interior Features Other (See Remarks), Unit 1(Ceiling Fans, Upgraded Cabinets, Upgraded Countertops, Bathroom With Tub & Shower), Unit 2(Ceiling Fans, Cathedral/Vaulted Ceilings, Upgraded Cabinets, Upgraded Countertops, Walk-In Closet, Slider), Unit 1 Rooms(Living Room, Kitchen, Other (See Remarks)), Unit 2 Rooms(Living Room, Kitchen, Office/Den, Other (See Remarks))
Heating Unit 1(Steam, Gas, Individual, Unit Control), Unit 2(Hot Water Baseboard, Steam, Gas, Individual, Unit Control)
Flooring Tile, Hardwood, Unit 1(undefined), Unit 2(Tile Floor, Hardwood Floors, Wall to Wall Carpet)
Appliance Washer, Dryer, Unit 1(Range, Dishwasher, Refrigerator), Unit 2(Range, Dishwasher, Microwave), Gas Water Heater, Tank Water Heater, Utility Connections for Gas Range, Utility Connections for Gas Oven, Utility Connections for Electric Dryer
Laundry Washer Hookup
Basement Type Full, Walk-Out Access, Interior Entry, Concrete, Unfinished
Exterior
Exterior Feature Professional Landscaping, Unit 1 Balcony/Deck, Unit 2 Balcony/Deck
Fence Fenced/Enclosed, Fenced
Community Features Public Transportation, Shopping, Walk/Jog Trails, Highway Access, Private School, Sidewalks
Utilities Available for Gas Range, for Gas Oven, for Electric Dryer, Washer Hookup
Roof Type Shingle
Total Parking Spaces 2
Garage No
Building
Lot Description Level
Story 3
Foundation Concrete Perimeter
Sewer Public Sewer
Water Public
Others
Senior Community false
Acceptable Financing Contract
Listing Terms Contract
Read Less Info
Want to know what your home might be worth? Contact us for a FREE valuation!

Our team is ready to help you sell your home for the highest possible price ASAP
Bought with Adrian Cheng • Move2Boston Group, LLC



