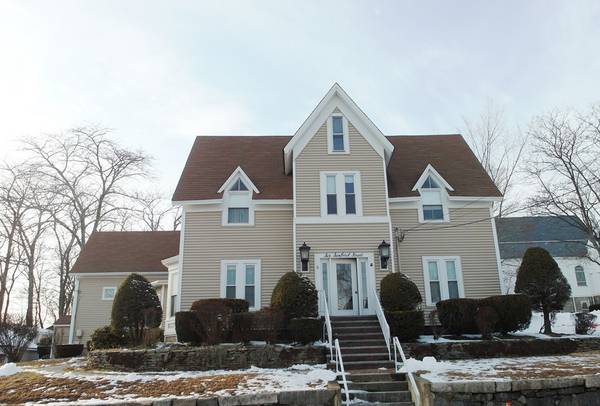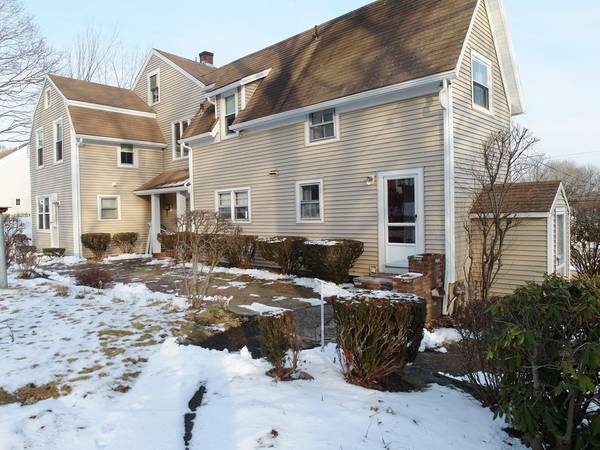For more information regarding the value of a property, please contact us for a free consultation.
Key Details
Sold Price $512,000
Property Type Multi-Family
Sub Type 3 Family
Listing Status Sold
Purchase Type For Sale
Square Footage 4,056 sqft
Price per Sqft $126
MLS Listing ID 72276291
Sold Date 07/26/18
Bedrooms 5
Full Baths 3
Half Baths 1
Year Built 1800
Annual Tax Amount $6,496
Tax Year 2017
Lot Size 0.330 Acres
Acres 0.33
Property Description
Discover this extraordinary and elegant 3 family home located in the heart of Medway Village! This vintage home has been in the same family for over 70 years! A new roof and vinyl siding has been recently installed. The main apt has over 2,000 sq. ft. of living space. Much of the original charm of wide moldings, hardwood floors and high ceilings remain. The formal front foyer with curved staircase harkens back to a bygone era. Utilities for the 3 units are separate with natural gas the fuel source for the heat and hot water. The detached two-car garage is an added benefit for the occupants of the large apartment. Do not miss the spacious walk-up attic and huge basement. Call today for a private showing.
Location
State MA
County Norfolk
Zoning VC-E
Direction Village Street to Sanford Street, House is on the right
Rooms
Basement Full, Partially Finished, Interior Entry, Sump Pump
Interior
Interior Features Unit 1(Walk-In Closet, Bathroom With Tub & Shower), Unit 1 Rooms(Living Room, Dining Room, Kitchen, Family Room, Office/Den), Unit 2 Rooms(Living Room, Kitchen), Unit 3 Rooms(Living Room, Kitchen)
Heating Unit 1(Hot Water Baseboard, Gas)
Flooring Vinyl, Carpet, Hardwood, Unit 1(undefined)
Appliance Unit 1(Wall Oven, Compactor, Countertop Range, Refrigerator, Washer, Dryer), Gas Water Heater, Tank Water Heater, Utility Connections for Electric Range, Utility Connections for Electric Dryer
Laundry Washer Hookup, Unit 1 Laundry Room, Unit 2 Laundry Room, Unit 3 Laundry Room
Basement Type Full, Partially Finished, Interior Entry, Sump Pump
Exterior
Exterior Feature Storage
Garage Spaces 2.0
Community Features Shopping, Park, Public School, Sidewalks
Utilities Available for Electric Range, for Electric Dryer, Washer Hookup
Roof Type Shingle, Rubber
Total Parking Spaces 6
Garage Yes
Building
Lot Description Gentle Sloping
Story 4
Foundation Concrete Perimeter, Block, Stone, Granite, Irregular
Sewer Public Sewer
Water Public
Schools
High Schools Medway
Others
Senior Community false
Acceptable Financing Contract
Listing Terms Contract
Read Less Info
Want to know what your home might be worth? Contact us for a FREE valuation!

Our team is ready to help you sell your home for the highest possible price ASAP
Bought with Carla Sella • Lamacchia Realty, Inc.



