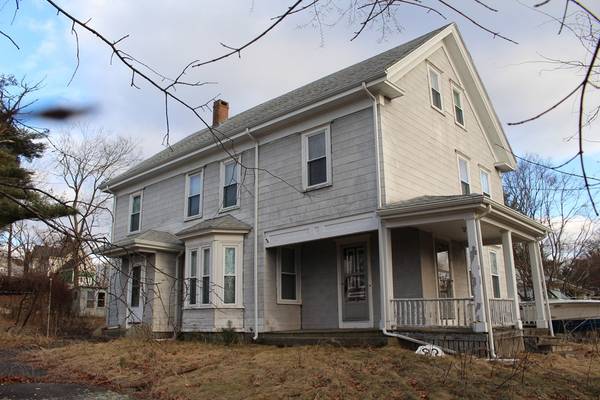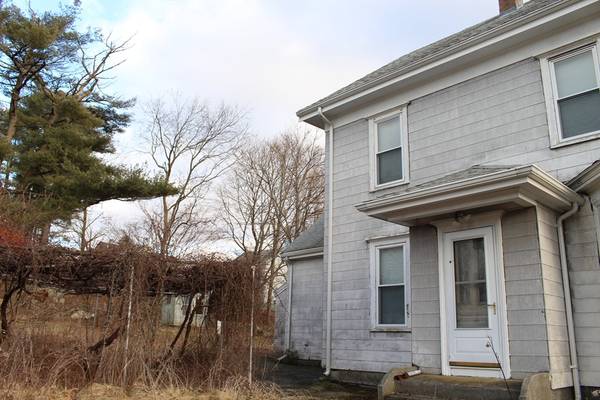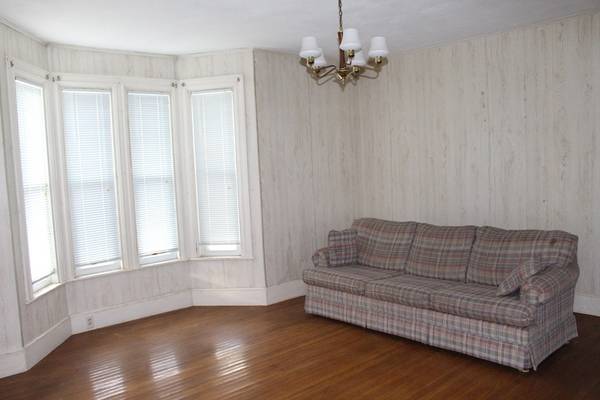For more information regarding the value of a property, please contact us for a free consultation.
Key Details
Sold Price $310,000
Property Type Multi-Family
Sub Type Multi Family
Listing Status Sold
Purchase Type For Sale
Square Footage 2,529 sqft
Price per Sqft $122
MLS Listing ID 72444026
Sold Date 02/21/19
Bedrooms 6
Full Baths 2
Year Built 1900
Annual Tax Amount $4,791
Tax Year 2019
Lot Size 9,147 Sqft
Acres 0.21
Property Description
CONTRACTOR/INVESTOR SPECIAL!! THIS MULTI-FAMILY HAS OVER 3000 SQ FT OF LIVING AREA IF YOU INCLUDE THE SPACIOUS FLOORED ATTIC (4 EXTRA ROOMS in ATTIC)!! Once Upon A Time this HOME was a REAL BEAUTY!! HAS GREAT POTENTIAL ON ALL 3 LEVELS for the RIGHT BUYER with VISION!! GREAT SIDE STREET LOCATION, DEAD END & DBL DRIVE-WAY!! EASY COMMUTE TO BOSTON VIA Auto or Commuter Rail!! CLOSE TO ROUTES, 27, 138 & 139, RESTAURANTS & SHOPPING. STOUGHTON WILL SOON HAVE "NEW HIGH SCHOOL" & HAS "STATE OF THE ART" LIBRARY ON PARK STREET!! SOLD "AS IS"-Buyer and Buyer's Agent responsible for performing their own due diligence to verify all property information. Seller's Agent and Seller make no warranties or representations. Buyer responsible for Sewer Hook-up and Smoke/CO2 Certificate and Final Readings. NO UTILITIES ARE ON and Seller NOT turning them on.
Location
State MA
County Norfolk
Zoning RU
Direction Pleasant Street(Route 139) to Chestnut Street.
Rooms
Basement Partial, Dirt Floor, Unfinished
Interior
Interior Features Unit 1(Ceiling Fans, Bathroom With Tub & Shower), Unit 2(Bathroom With Tub), Unit 1 Rooms(Living Room, Kitchen, Family Room, Mudroom), Unit 2 Rooms(Living Room, Dining Room, Kitchen)
Heating Unit 1(Hot Water Radiators, Oil), Unit 2(Gas, Space Heater)
Flooring Wood, Vinyl, Unit 1(undefined), Unit 2(Wood Flooring)
Appliance Unit 1(Range, Refrigerator), Unit 2(Range, Refrigerator), Gas Water Heater, Utility Connections for Gas Range
Laundry Unit 1 Laundry Room
Basement Type Partial, Dirt Floor, Unfinished
Exterior
Exterior Feature Storage
Fence Fenced
Community Features Public Transportation, Shopping
Utilities Available for Gas Range
Roof Type Shingle
Total Parking Spaces 12
Garage No
Building
Lot Description Level
Story 3
Foundation Stone, Brick/Mortar
Sewer Private Sewer
Water Public
Schools
Middle Schools O'Donnell Middl
High Schools Stoughton High
Others
Senior Community false
Acceptable Financing Contract
Listing Terms Contract
Read Less Info
Want to know what your home might be worth? Contact us for a FREE valuation!

Our team is ready to help you sell your home for the highest possible price ASAP
Bought with Teresa Teixeira • Century 21 C & S Properties



