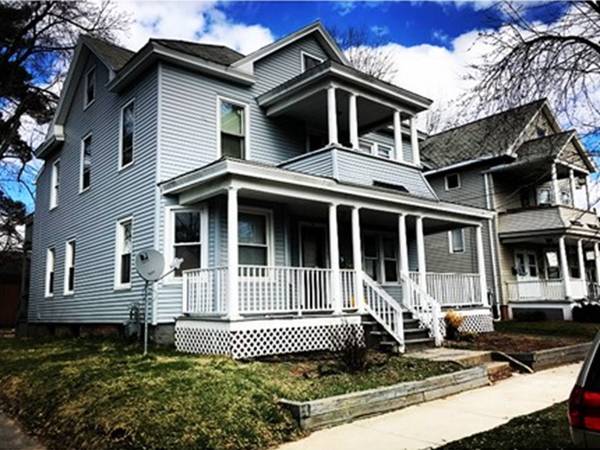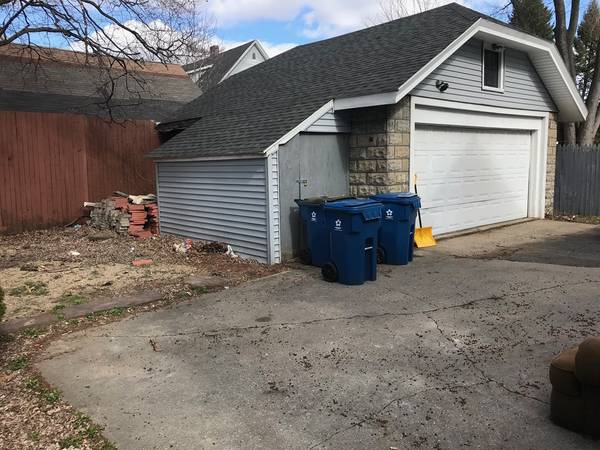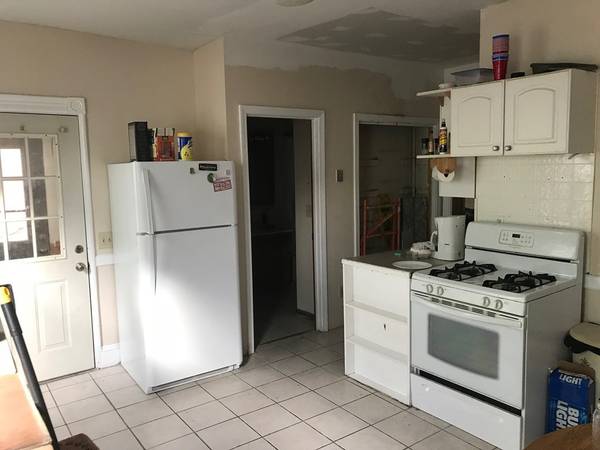For more information regarding the value of a property, please contact us for a free consultation.
Key Details
Sold Price $173,500
Property Type Multi-Family
Sub Type 2 Family - 2 Units Up/Down
Listing Status Sold
Purchase Type For Sale
Square Footage 1,878 sqft
Price per Sqft $92
MLS Listing ID 72312662
Sold Date 07/26/18
Bedrooms 4
Full Baths 2
Year Built 1900
Annual Tax Amount $2,996
Tax Year 2018
Lot Size 4,791 Sqft
Acres 0.11
Property Description
Home buyers and investors, look no further for a 2 family home with a detached 2-car garage in lovely West Springfield, Massachusetts. Situated on a quiet street near the center of town, this property has much to offer for anyone from a savvy landlord to a first-time home buyer looking to earn supplementary rental income. With a little bit of TLC, each unit can bring in a mortgage payment. Not to mention the prospect of renovation to expand the 2nd floor unit, with a fully accessible third floor that provides hundreds of square feet of potential living space. The first floor unit has vintage wood trim around the windows and durable hardwood flooring with tile in the kitchen. The second floor unit has incredible potential to become a 4 bedroom apartment with a beautiful balcony overlooking the street. You do not wait to look at this property and get your hands on the deal of a lifetime! PROPERTY IS SELLING "AS-IS"
Location
State MA
County Hampden
Zoning RB
Direction Head Northeast on Southworth Street, take a right onto Lathrop Street.
Rooms
Basement Full, Interior Entry, Concrete, Unfinished
Interior
Interior Features Mudroom, Unit 1(Pantry, Storage, Bathroom With Tub), Unit 2(Storage, Bathroom With Tub), Unit 1 Rooms(Living Room, Kitchen), Unit 2 Rooms(Living Room, Kitchen)
Heating Unit 1(Hot Water Radiators, Gas), Unit 2(Hot Water Radiators, Gas)
Cooling Unit 1(Window AC), Unit 2(Window AC)
Flooring Tile, Carpet, Hardwood, Unit 1(undefined), Unit 2(Wall to Wall Carpet)
Appliance Unit 1(Range, Refrigerator, Washer, Dryer), Unit 2(Range, Refrigerator), Electric Water Heater, Tank Water Heater, Utility Connections for Gas Range, Utility Connections for Electric Dryer
Laundry Laundry Room, Washer Hookup
Basement Type Full, Interior Entry, Concrete, Unfinished
Exterior
Exterior Feature Balcony, Unit 1 Balcony/Deck, Unit 2 Balcony/Deck
Garage Spaces 2.0
Community Features Public Transportation, Shopping, Park, Highway Access, House of Worship, Private School, Public School
Utilities Available for Gas Range, for Electric Dryer, Washer Hookup
Roof Type Slate
Total Parking Spaces 4
Garage Yes
Building
Story 3
Foundation Brick/Mortar
Sewer Public Sewer
Water Public
Schools
Elementary Schools Coburn Elem.
Middle Schools Ws Middle
High Schools Ws High School
Others
Senior Community false
Read Less Info
Want to know what your home might be worth? Contact us for a FREE valuation!

Our team is ready to help you sell your home for the highest possible price ASAP
Bought with Fallah Razzak • Landmark, REALTORS®



