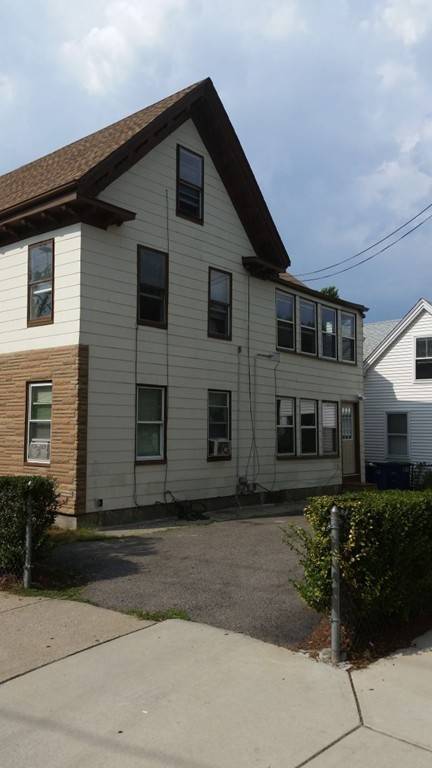For more information regarding the value of a property, please contact us for a free consultation.
Key Details
Sold Price $950,000
Property Type Multi-Family
Sub Type Multi Family
Listing Status Sold
Purchase Type For Sale
Square Footage 2,254 sqft
Price per Sqft $421
MLS Listing ID 72328415
Sold Date 10/15/18
Bedrooms 8
Full Baths 2
Year Built 1900
Annual Tax Amount $4,144
Tax Year 2015
Lot Size 3,049 Sqft
Acres 0.07
Property Description
This is a TURNKEY Two Family in upwardly trending East Somerville. Two FOUR-BEDROOM apartments with current rents of $2950 (1st fl.) and $3300 (2nd fl.) leased until 8-31-18. New tenants 9-18 to 9-19 are already in place at rents of $3100 and $3400/month. Tenants are responsible for all utility costs, including the water/sewer costs which have been separately metered (see pic). RENOVATED IN 2014, updates include new kitchens with granite counters, new white shaker cabinets and new appliances. Bathrooms have new subway tile shower/tub walls and fixtures. Hardwood floors, fresh paint, updates systems, maintenance free exterior and good tenants in place all make this a smart decision. The property is on a MASTER KEY system and tenants direct deposit their rent. The exterior has curb appeal & offers a large driveway w/off street pkg. Located close to lower Broadway with its many fine restaurants and shops, the Orange Line T & Assembly Row.
Location
State MA
County Middlesex
Area East Somerville
Zoning RB
Direction East Somerville - Broadway to Franklin Street to Webster at corner of Cutter Street
Rooms
Basement Full, Bulkhead, Concrete, Unfinished
Interior
Interior Features Unit 1(Stone/Granite/Solid Counters, Upgraded Cabinets, Upgraded Countertops, Bathroom With Tub & Shower, Open Floor Plan, Programmable Thermostat), Unit 2(Stone/Granite/Solid Counters, Upgraded Countertops, Open Floor Plan), Unit 1 Rooms(Living Room, Kitchen, Sunroom), Unit 2 Rooms(Living Room, Kitchen)
Heating Unit 1(Hot Water Baseboard, Individual), Unit 2(Hot Water Baseboard, Gas)
Cooling Unit 1(Window AC)
Flooring Wood, Unit 1(undefined), Unit 2(Wood Flooring)
Appliance Unit 1(Range, Dishwasher, Disposal, Refrigerator), Unit 2(Range, Dishwasher, Disposal, Microwave, Countertop Range, Refrigerator), Gas Water Heater, Utility Connections for Gas Range
Basement Type Full, Bulkhead, Concrete, Unfinished
Exterior
Exterior Feature Unit 2 Balcony/Deck
Fence Fenced
Community Features Public Transportation, Shopping, Park, Walk/Jog Trails, Medical Facility, Bike Path, Conservation Area, Highway Access, House of Worship
Utilities Available for Gas Range
Roof Type Shingle
Total Parking Spaces 4
Garage No
Building
Lot Description Corner Lot, Cleared, Level
Story 3
Foundation Stone
Sewer Public Sewer
Water Public
Schools
Elementary Schools Benjamin Brown
Middle Schools Arganziano
High Schools Somerville High
Read Less Info
Want to know what your home might be worth? Contact us for a FREE valuation!

Our team is ready to help you sell your home for the highest possible price ASAP
Bought with Emmanuel Paul • Redfin Corp.



