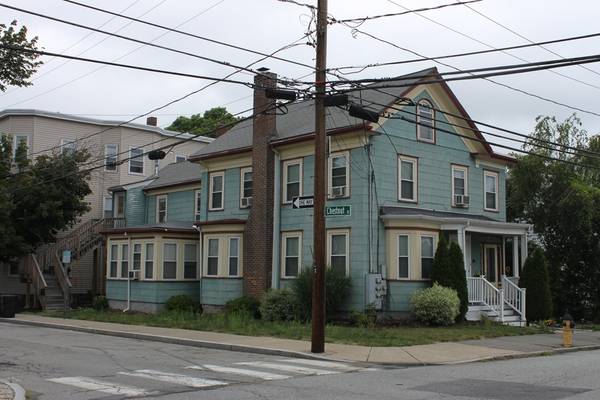For more information regarding the value of a property, please contact us for a free consultation.
Key Details
Sold Price $800,000
Property Type Multi-Family
Sub Type 3 Family - 3 Units Up/Down
Listing Status Sold
Purchase Type For Sale
Square Footage 2,521 sqft
Price per Sqft $317
MLS Listing ID 72389512
Sold Date 11/14/18
Bedrooms 5
Full Baths 3
Half Baths 1
Year Built 1890
Annual Tax Amount $6,676
Tax Year 2018
Lot Size 5,227 Sqft
Acres 0.12
Property Description
Extremely Desirable Waltham Location. Charm Filled 3 Family Ideal for Owner Occupied/Investors! Newer Heating System, Granite Kitchen with Stainless Appliances, Newer Baths, Wood-burning Fireplace, Hardwood Floors, Insulation, Windows, Roof, Walk Up Attic, Front and Rear Porches, Off-Street Parking and More! Steps to Popular Moody Street Shops, Restaurants, Movie Theater, Public Transportation and Commuter Rail. Accessible to Newton, Mass Pike, Rt. 128, Rt 2.!! Great Commuting Area with MBTA, Public Transportation and more! 11 miles to Boston! Easy Commute to Bentley and Brandeis University.
Location
State MA
County Middlesex
Zoning 1
Direction Moody st to Crescent St to Adams St
Rooms
Basement Full, Concrete
Interior
Interior Features Unit 1(Stone/Granite/Solid Counters, Bathroom With Tub), Unit 1 Rooms(Living Room, Kitchen, Living RM/Dining RM Combo, Sunroom), Unit 2 Rooms(Living Room, Kitchen, Sunroom), Unit 3 Rooms(Kitchen)
Heating Unit 1(Hot Water Baseboard, Gas, Unit Control), Unit 2(Hot Water Baseboard, Gas, Unit Control), Unit 3(Hot Water Baseboard, Gas, Unit Control)
Flooring Tile, Hardwood, Unit 1(undefined), Unit 2(Hardwood Floors), Unit 3(Hardwood Floors)
Fireplaces Number 1
Fireplaces Type Unit 1(Fireplace - Wood burning)
Appliance Unit 1(Range, Dishwasher, Refrigerator), Unit 2(Range, Refrigerator), Unit 3(Range, Refrigerator), Gas Water Heater, Tank Water Heater, Utility Connections for Gas Range, Utility Connections for Electric Dryer
Laundry Washer Hookup
Basement Type Full, Concrete
Exterior
Exterior Feature Rain Gutters, Sprinkler System
Community Features Public Transportation, Shopping, Park, Medical Facility, Laundromat, Highway Access, Public School, T-Station, University
Utilities Available for Gas Range, for Electric Dryer, Washer Hookup
Roof Type Shingle
Total Parking Spaces 4
Garage No
Building
Lot Description Corner Lot
Story 5
Foundation Stone
Sewer Public Sewer
Water Public
Others
Acceptable Financing Seller W/Participate
Listing Terms Seller W/Participate
Read Less Info
Want to know what your home might be worth? Contact us for a FREE valuation!

Our team is ready to help you sell your home for the highest possible price ASAP
Bought with Holly Almgren • Coldwell Banker Residential Brokerage - Cambridge - Huron Ave.



