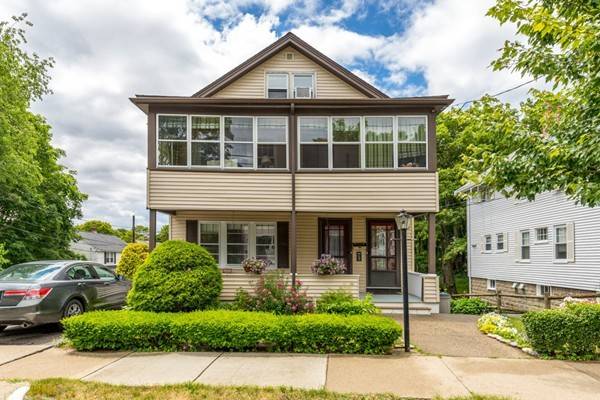For more information regarding the value of a property, please contact us for a free consultation.
Key Details
Sold Price $885,000
Property Type Multi-Family
Sub Type 2 Family - 2 Units Up/Down
Listing Status Sold
Purchase Type For Sale
Square Footage 2,376 sqft
Price per Sqft $372
MLS Listing ID 72353801
Sold Date 08/31/18
Bedrooms 4
Full Baths 2
Year Built 1927
Annual Tax Amount $7,776
Tax Year 2018
Lot Size 5,227 Sqft
Acres 0.12
Property Description
Solid and well maintained 2-family home: perfect for relatives, as investment or condo conversion. Convenient Arlington location on a quiet tree lined street. Walk to bus, Bike Trail, parks, shops. Sunny porch is the perfect place to chat with neighbors. 1st Floor Unit: spacious foyer, open living & dining room, good size bedrooms, pantry, easy access to basement and back porch. 2nd Floor: foyer/office room, open living & dining, kitchen w/pantry, 3d flr loft/playroom/media/bedroom and lots of storage. Many updates include: roof (2013), conversion from oil to gas, Unit 1 and Unit 2 furnaces (2009), chimney lined, and much more. Beautiful hardwood floors in main living areas. Corner lot with good side-by-side parking. Shed for your bikes. Back yard. Space for the garden. Convenient to everything!
Location
State MA
County Middlesex
Zoning res
Direction Off Summer, Hemlock, onto Pine Street
Rooms
Basement Full
Interior
Interior Features Other (See Remarks), Unit 1(Pantry, Storage, Bathroom With Tub), Unit 2(Pantry), Unit 1 Rooms(Living Room, Dining Room, Kitchen), Unit 2 Rooms(Living Room, Dining Room, Kitchen, Family Room, Sunroom)
Heating Unit 1(Gas), Unit 2(Gas)
Cooling Unit 1(Window AC), Unit 2(Window AC)
Flooring Wood, Unit 1(undefined), Unit 2(Hardwood Floors)
Appliance Washer, Dryer, Unit 2(Range, Refrigerator), Gas Water Heater, Utility Connections for Gas Dryer, Utility Connections for Electric Dryer
Basement Type Full
Exterior
Exterior Feature Rain Gutters, Storage, Garden
Community Features Public Transportation, Shopping, Tennis Court(s), Park, Walk/Jog Trails, Medical Facility, Bike Path, Highway Access, Private School
Utilities Available for Gas Dryer, for Electric Dryer
Waterfront Description Beach Front, Lake/Pond, 1 to 2 Mile To Beach, Beach Ownership(Public)
Roof Type Shingle
Total Parking Spaces 5
Garage No
Waterfront Description Beach Front, Lake/Pond, 1 to 2 Mile To Beach, Beach Ownership(Public)
Building
Lot Description Corner Lot
Story 3
Foundation Block
Sewer Public Sewer
Water Public
Schools
Elementary Schools Stratton
Middle Schools Ottoson
High Schools Ahs
Read Less Info
Want to know what your home might be worth? Contact us for a FREE valuation!

Our team is ready to help you sell your home for the highest possible price ASAP
Bought with Katya Pitts • Leading Edge Real Estate



