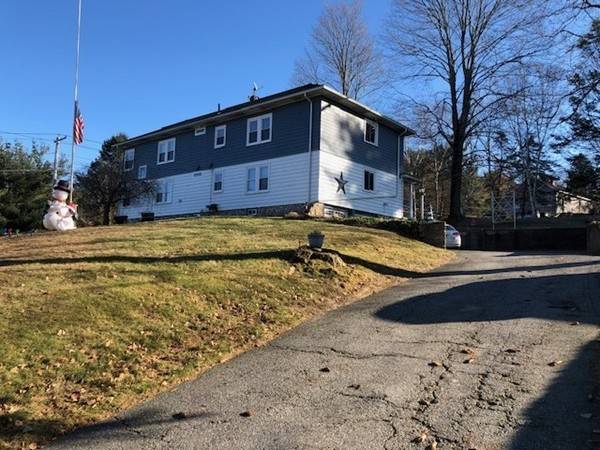For more information regarding the value of a property, please contact us for a free consultation.
Key Details
Sold Price $305,000
Property Type Multi-Family
Sub Type 2 Family - 2 Units Up/Down
Listing Status Sold
Purchase Type For Sale
Square Footage 3,472 sqft
Price per Sqft $87
MLS Listing ID 72431328
Sold Date 01/30/19
Bedrooms 6
Full Baths 2
Year Built 1938
Annual Tax Amount $3,895
Tax Year 2018
Lot Size 0.740 Acres
Acres 0.74
Property Description
1700+ sq ft in each unit. 3 bedrooms each unit. 2 car under with woodworking shop and more open basement. First floor has been updated interior. Family owned for 3 generations, well maintained. Rhino shield painted exterior. large yard for plenty of activities with two driveways. good highway access to 146 and 395. Second floor come wit pellet stove. both units include all appliances. No showings until Wednesday due to work schedule.
Location
State MA
County Worcester
Zoning VR
Direction Route 16 to corner of Franklin and Main. Use driveway on Main
Rooms
Basement Full, Walk-Out Access, Interior Entry, Garage Access, Concrete
Interior
Interior Features Storage, Unit 1(Ceiling Fans, Pantry, Storage, Upgraded Cabinets, Upgraded Countertops, Bathroom With Tub & Shower, Other (See Remarks)), Unit 2(Ceiling Fans, Pantry, Storage, Bathroom With Tub & Shower, Other (See Remarks)), Unit 1 Rooms(Living Room, Dining Room, Kitchen, Family Room, Sunroom), Unit 2 Rooms(Living Room, Dining Room, Kitchen, Family Room, Sunroom)
Heating Unit 1(Hot Water Radiators, Oil), Unit 2(Hot Water Radiators, Oil, Pellet Stove)
Cooling Unit 1(Window AC), Unit 2(Window AC)
Flooring Wood, Carpet, Unit 1(undefined), Unit 2(Wood Flooring)
Appliance Electric Water Heater, Utility Connections for Electric Range, Utility Connections for Electric Oven, Utility Connections for Electric Dryer
Laundry Washer Hookup, Unit 1(Washer Hookup, Dryer Hookup)
Basement Type Full, Walk-Out Access, Interior Entry, Garage Access, Concrete
Exterior
Exterior Feature Rain Gutters, Garden
Garage Spaces 2.0
Community Features Public Transportation, Shopping, Park, Walk/Jog Trails, Stable(s), Golf, Medical Facility, Bike Path, Conservation Area, Highway Access, Public School
Utilities Available for Electric Range, for Electric Oven, for Electric Dryer, Washer Hookup
Waterfront Description Beach Front, Lake/Pond, 1 to 2 Mile To Beach, Beach Ownership(Public)
Roof Type Shingle
Total Parking Spaces 8
Garage Yes
Waterfront Description Beach Front, Lake/Pond, 1 to 2 Mile To Beach, Beach Ownership(Public)
Building
Lot Description Corner Lot, Gentle Sloping
Story 3
Foundation Concrete Perimeter, Stone
Sewer Public Sewer
Water Public
Schools
Elementary Schools Douglas
Middle Schools Douglas
High Schools Douglas
Others
Senior Community false
Acceptable Financing Contract
Listing Terms Contract
Read Less Info
Want to know what your home might be worth? Contact us for a FREE valuation!

Our team is ready to help you sell your home for the highest possible price ASAP
Bought with Monique Frigon • CBC Real Estate



