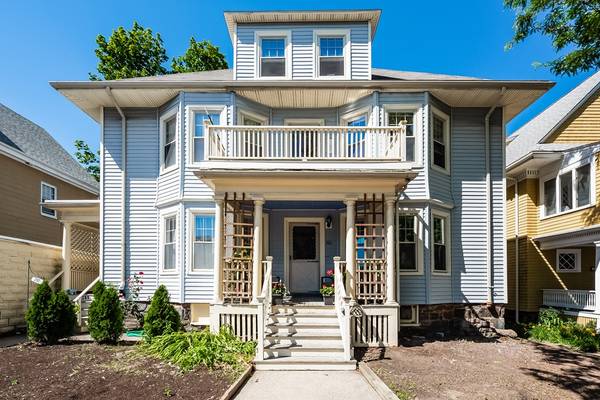For more information regarding the value of a property, please contact us for a free consultation.
Key Details
Sold Price $1,801,000
Property Type Multi-Family
Sub Type Multi Family
Listing Status Sold
Purchase Type For Sale
Square Footage 3,726 sqft
Price per Sqft $483
MLS Listing ID 72349252
Sold Date 08/24/18
Bedrooms 7
Full Baths 3
Year Built 1916
Annual Tax Amount $8,088
Tax Year 2018
Lot Size 3,484 Sqft
Acres 0.08
Property Description
In prime location with potential for Rental Investors, Owner Occupancy, and Developers -- This spacious 2 family home is located in an upscale neighborhood in the center of Huron Village with walk-to amenities including shopping, convenient stores, restaurants and larger super markets. Within walking distance to Porter Square, Harvard Square, and Fresh Pond mall where three Red Line T stops are located. A couple of minutes' walk to buses. Zipcar stations nearby. Very walkable (walk score 82) and Commuter and Bikers' paradise (Bike score 95). Very near major highway Route 2, Mass Pike, Memorial Drive, Storrow Drive. Abundant permit parking on Huron Ave and adjoining streets. Interior layout is full of potential to add and extend bedrooms. The walk out full basement is large with 8 feet ceiling. Secluded spacious back garden. Half a mile to Fresh Ponds golf course and Fresh Ponds lake, plus tennis courts. Quick close possible.
Location
State MA
County Middlesex
Zoning B
Direction Take Concord Ave from Harvard Sq (Garden St), then turn left onto Huron Ave
Rooms
Basement Full, Walk-Out Access, Interior Entry, Unfinished
Interior
Interior Features Unit 1(Pantry, Storage, Bathroom With Tub & Shower), Unit 2(Pantry, Storage, Bathroom With Tub & Shower), Unit 1 Rooms(Living Room, Dining Room, Kitchen), Unit 2 Rooms(Living Room, Dining Room, Kitchen, Family Room, Loft)
Heating Unit 1(Hot Water Baseboard, Gas), Unit 2(Hot Water Baseboard, Gas)
Cooling Unit 1(Window AC), Unit 2(Window AC)
Flooring Wood, Unit 1(undefined), Unit 2(Hardwood Floors, Wall to Wall Carpet)
Fireplaces Number 2
Appliance Unit 1(Range, Dishwasher, Refrigerator, Washer, Dryer), Unit 2(Range, Dishwasher, Washer, Dryer), Gas Water Heater, Utility Connections for Gas Range
Laundry Washer Hookup, Unit 1 Laundry Room, Unit 2 Laundry Room
Basement Type Full, Walk-Out Access, Interior Entry, Unfinished
Exterior
Fence Fenced/Enclosed, Fenced
Community Features Public Transportation, Shopping, Tennis Court(s), Park, Walk/Jog Trails, Golf, Medical Facility, Bike Path, Highway Access, T-Station, University
Utilities Available for Gas Range, Washer Hookup
Garage No
Building
Lot Description Cleared, Level
Story 4
Foundation Stone
Sewer Public Sewer
Water Public
Read Less Info
Want to know what your home might be worth? Contact us for a FREE valuation!

Our team is ready to help you sell your home for the highest possible price ASAP
Bought with Shell X. Yu • Benoit Mizner Simon & Co. - Wellesley - Central St



