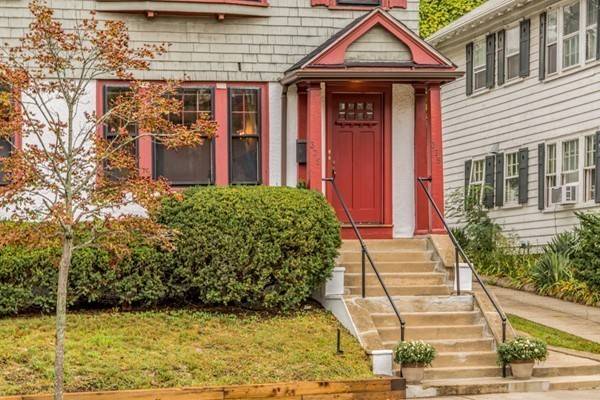For more information regarding the value of a property, please contact us for a free consultation.
Key Details
Sold Price $1,600,000
Property Type Multi-Family
Sub Type Multi Family
Listing Status Sold
Purchase Type For Sale
Square Footage 4,082 sqft
Price per Sqft $391
MLS Listing ID 72415726
Sold Date 01/16/19
Bedrooms 9
Full Baths 3
Year Built 1922
Annual Tax Amount $10,489
Tax Year 2018
Lot Size 4,791 Sqft
Acres 0.11
Property Description
Less than 1 mile to Harvard Square! Open Sat. & Sun. 11-1. Spend more time living, less time driving. Enjoy Charles River, area parks and playgrounds. Built in 1922 for seller's family, now vacant for new owners. Occupy one unit, rent the other. Convert to single or condos. Keep as long-term rental investment. Exceptionally spacious south-facing units with refinished hardwood floors, original fireplaces, gum wood trim. Views of trees from front rooms. Garden views from kitchens. Bonus finished 3rd floor with bath. Tenants were Harvard students and professionals who walked, biked, or bused to Harvard campuses, area offices. Across the river from HBS. Two washers & dryers. Two Burnham boilers. Two gas & elec. meters, 200 amp service line (per Eversource). Multi-zone irrigation system. Driveway, garage. Resident parking on Traill, Elmwood. Reduce drive time via proximity to Mem Drive, Storrow, Mass Pike, Rt 16. $2500 buyer credit for closing by end of November!
Location
State MA
County Middlesex
Zoning A1
Direction Mt Auburn at Traill. Meters on Mt. Auburn. Easy city pkg: Brattle to Elmwood -walk path to Mt Auburn
Rooms
Basement Full, Walk-Out Access, Interior Entry, Concrete
Interior
Interior Features Unit 1(Bathroom With Tub & Shower), Unit 2(Bathroom with Shower Stall, Bathroom With Tub & Shower), Unit 1 Rooms(Living Room, Dining Room, Kitchen, Office/Den), Unit 2 Rooms(Living Room, Dining Room, Kitchen, Office/Den)
Heating Unit 1(Hot Water Baseboard, Gas), Unit 2(Hot Water Baseboard, Gas)
Cooling Unit 1(Window AC), Unit 2(Window AC)
Flooring Wood, Tile, Vinyl, Carpet, Varies Per Unit, Unit 1(undefined), Unit 2(Hardwood Floors)
Fireplaces Number 2
Fireplaces Type Unit 1(Fireplace - Wood burning), Unit 2(Fireplace - Wood burning)
Appliance Unit 1(Range, Dishwasher, Refrigerator), Unit 2(Range, Dishwasher, Refrigerator), Gas Water Heater, Tank Water Heater, Utility Connections for Gas Range, Utility Connections for Gas Oven, Utility Connections for Electric Dryer
Laundry Washer Hookup
Basement Type Full, Walk-Out Access, Interior Entry, Concrete
Exterior
Exterior Feature Garden
Garage Spaces 1.0
Community Features Public Transportation, Shopping, Park, Medical Facility, Highway Access, T-Station, University
Utilities Available for Gas Range, for Gas Oven, for Electric Dryer, Washer Hookup
Roof Type Rubber
Total Parking Spaces 1
Garage Yes
Building
Story 3
Foundation Block
Sewer Public Sewer
Water Public
Others
Senior Community false
Read Less Info
Want to know what your home might be worth? Contact us for a FREE valuation!

Our team is ready to help you sell your home for the highest possible price ASAP
Bought with Victoria Kennedy • Coldwell Banker Residential Brokerage - Cambridge



