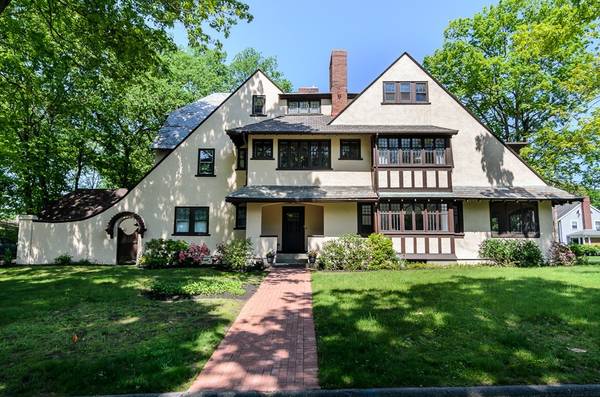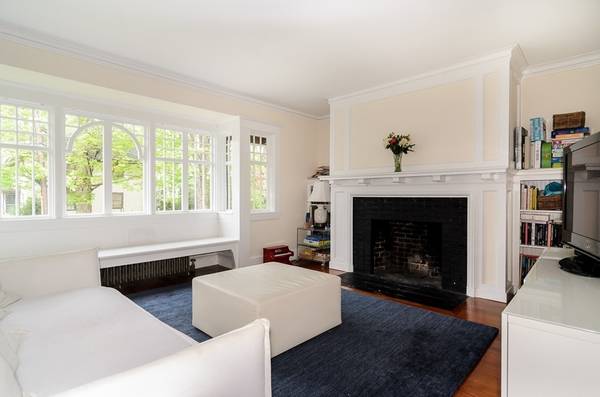For more information regarding the value of a property, please contact us for a free consultation.
Key Details
Sold Price $1,676,001
Property Type Multi-Family
Sub Type 2 Family - 2 Units Up/Down
Listing Status Sold
Purchase Type For Sale
Square Footage 4,520 sqft
Price per Sqft $370
MLS Listing ID 72327674
Sold Date 10/31/18
Bedrooms 8
Full Baths 2
Half Baths 2
Year Built 1910
Annual Tax Amount $15,726
Tax Year 2018
Lot Size 0.280 Acres
Acres 0.28
Property Description
One of Wellesley's most elegant homes! Proud to introduce this breathtaking 1910 stucco fourteen room Colonial in one of the most desirable Dana Hall neighborhoods. With it's lovely curb appeal this gem is brimming with history, grace and character beckoning memories of earlier days in Wellesley. The current owners have lovingly maintained this home as a two family where they offer a beautifully updated four bedroom rental property while they enjoy their own four bedroom unit often filled with their extended family. Lead windows, front and back porches, fire placed living rooms, high ceilings, cherry floors, built-ins, beautiful moldings and unique architectural details. New heating. So many options - easily restore to a grand single family home, or use as an investment property by renting or converting to condominiums. Ready for your personal touches. Enjoy in-town location steps from dining, shops, Brook Path, commuter rail and golf course. A real treasure!
Location
State MA
County Norfolk
Zoning SR10
Direction Washington Street to Leighton or Cottage Street to Homestead
Rooms
Basement Full, Walk-Out Access, Interior Entry, Concrete
Interior
Interior Features Unit 1(Crown Molding, Stone/Granite/Solid Counters, Upgraded Cabinets, Upgraded Countertops, Bathroom With Tub & Shower, Open Floor Plan, Other (See Remarks)), Unit 2(Crown Molding, Bathroom With Tub & Shower, Other (See Remarks)), Unit 1 Rooms(Living Room, Dining Room, Kitchen, Other (See Remarks)), Unit 2 Rooms(Living Room, Dining Room, Kitchen, Other (See Remarks))
Heating Unit 1(Hot Water Baseboard, Gas), Unit 2(Hot Water Baseboard, Gas)
Cooling Unit 1(None), Unit 2(None)
Flooring Tile, Hardwood, Unit 1(undefined), Unit 2(Hardwood Floors)
Fireplaces Number 2
Fireplaces Type Unit 1(Fireplace - Wood burning), Unit 2(Fireplace - Wood burning)
Appliance Unit 1(Range, Dishwasher, Disposal, Refrigerator, Washer, Dryer, Vent Hood), Unit 2(Range, Dishwasher, Refrigerator, Washer, Dryer), Gas Water Heater, Utility Connections for Electric Range
Basement Type Full, Walk-Out Access, Interior Entry, Concrete
Exterior
Exterior Feature Rain Gutters
Garage Spaces 2.0
Community Features Public Transportation, Shopping, Tennis Court(s), Park, Walk/Jog Trails, Golf, Medical Facility, Bike Path, Conservation Area, Highway Access, House of Worship, Private School, Public School, University
Utilities Available for Electric Range
Roof Type Shingle, Slate
Total Parking Spaces 8
Garage Yes
Building
Lot Description Corner Lot, Level
Story 4
Foundation Concrete Perimeter
Sewer Public Sewer
Water Public
Schools
Middle Schools Wms
High Schools Whs
Others
Senior Community false
Acceptable Financing Contract
Listing Terms Contract
Read Less Info
Want to know what your home might be worth? Contact us for a FREE valuation!

Our team is ready to help you sell your home for the highest possible price ASAP
Bought with Daniel Groob • Prime Property Group



