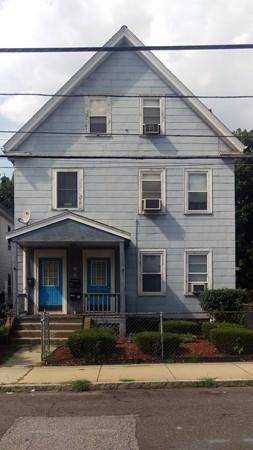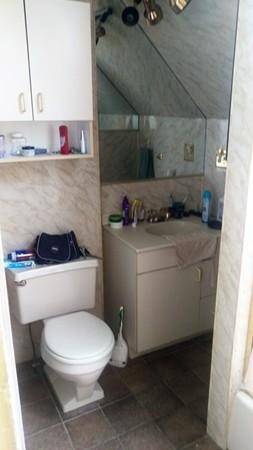For more information regarding the value of a property, please contact us for a free consultation.
Key Details
Sold Price $728,000
Property Type Multi-Family
Sub Type 3 Family
Listing Status Sold
Purchase Type For Sale
Square Footage 3,056 sqft
Price per Sqft $238
MLS Listing ID 72374238
Sold Date 10/01/18
Bedrooms 8
Full Baths 3
Year Built 1900
Annual Tax Amount $6,833
Tax Year 2018
Lot Size 5,227 Sqft
Acres 0.12
Special Listing Condition Real Estate Owned
Property Description
Amazing Investment Oportunity 3 Family in Medford, close to Tufts, 2.5 miles from Davis Square; with MBTA Bus-lines nearby. Newer roof , newer porches Separate heating systems. Gas line goes from basement to 3rd floor. At least 4 Off street parking! This property is being sold as is and inspections will be done by the buyer for informational use only. The property includes large backyard . Parking for 6 cars
Location
State MA
County Middlesex
Area North Medford
Zoning 9999999999
Direction From Rt. 60 East Medford Sq. take Salem St. left on Fulton St. first right on to Tainter St.
Rooms
Basement Partially Finished
Interior
Interior Features Unit 1(Pantry, Storage, Upgraded Cabinets, Bathroom With Tub & Shower), Unit 2(Ceiling Fans, Pantry, Storage, Bathroom With Tub & Shower), Unit 3(Pantry, Storage, Bathroom With Tub), Unit 1 Rooms(Living Room, Kitchen), Unit 2 Rooms(Living Room, Dining Room, Kitchen), Unit 3 Rooms(Living Room, Dining Room, Kitchen)
Heating Oil, Unit 1(Oil), Unit 2(Oil), Unit 3(Electric)
Cooling Unit 1(Window AC), Unit 2(Window AC), Unit 3(Window AC)
Flooring Wood, Tile, Carpet, Unit 1(undefined), Unit 2(Tile Floor, Hardwood Floors), Unit 3(Tile Floor, Hardwood Floors)
Appliance Unit 1(Range, Dishwasher, Disposal, Refrigerator), Unit 2(Range, Refrigerator), Unit 3(Range), Gas Water Heater, Utility Connections for Gas Range, Utility Connections for Electric Range, Utility Connections for Electric Oven, Utility Connections for Electric Dryer
Laundry Washer Hookup, Unit 1 Laundry Room, Unit 2 Laundry Room
Basement Type Partially Finished
Exterior
Exterior Feature Unit 1 Balcony/Deck
Community Features Public Transportation, Shopping, Park, Walk/Jog Trails, Medical Facility, Laundromat, Bike Path, Conservation Area, Highway Access, House of Worship, Public School, T-Station, University
Utilities Available for Gas Range, for Electric Range, for Electric Oven, for Electric Dryer, Washer Hookup
Roof Type Shingle
Total Parking Spaces 6
Garage No
Building
Lot Description Other
Story 6
Foundation Concrete Perimeter
Sewer Public Sewer
Water Public
Schools
Middle Schools Roberts
High Schools Medford High
Others
Special Listing Condition Real Estate Owned
Read Less Info
Want to know what your home might be worth? Contact us for a FREE valuation!

Our team is ready to help you sell your home for the highest possible price ASAP
Bought with Albert Lynch • Keller Williams Realty Boston Northwest



