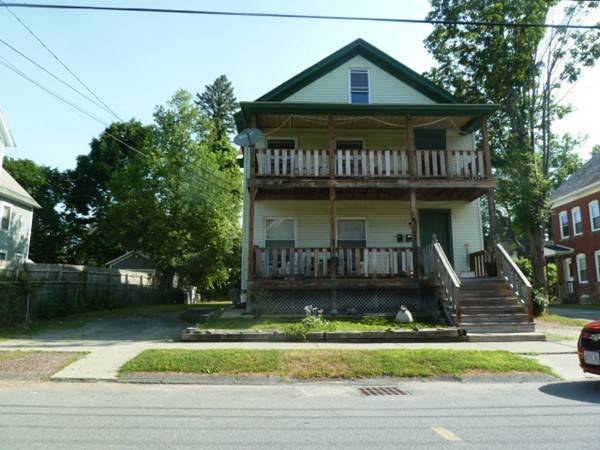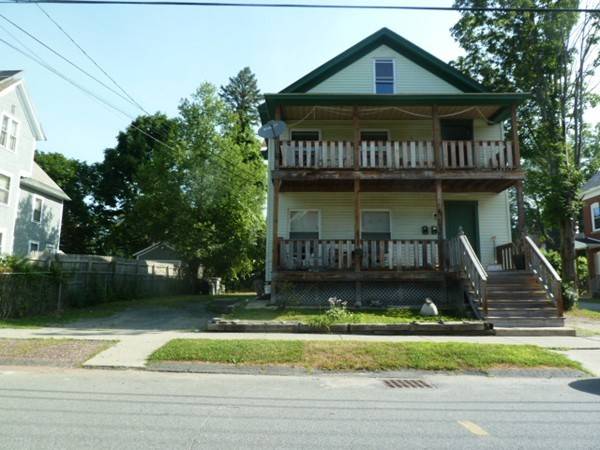For more information regarding the value of a property, please contact us for a free consultation.
Key Details
Sold Price $185,000
Property Type Multi-Family
Sub Type Multi Family
Listing Status Sold
Purchase Type For Sale
Square Footage 5,696 sqft
Price per Sqft $32
MLS Listing ID 72551909
Sold Date 10/11/19
Bedrooms 6
Full Baths 2
Year Built 1900
Annual Tax Amount $2,535
Tax Year 2019
Lot Size 5,662 Sqft
Acres 0.13
Property Description
Solid & remodeled within the last 5 years 2 family up the hill yet close to down town, walk to the grocery store, restaurants, library, local theater. Each unit is metered sep. with upgraded electrical 100 amp CB, 3 bedrooms, 1 bath, kitchen, pantry, living room and dining room. Additional storage available for both units. Hallway with side second egress. Front porches on each, each unit is bright with lots of natural light. Natural gas for all utilities, sep. meters for each unit. Washer dryer hook ups in basement for both units. Nice level back yard for relaxing, playing or potentially gardening. Off street parking sep. for each unit. First fl has a cat, no pets second fl and no smoking in apartments. Very well maintained. Basement windows 5 years. Replacement windows throughout, roof new 5 years ago.
Location
State MA
County Franklin
Area Turners Falls
Zoning RS
Direction Avenue A to third St. up the hill right onto Central St. Look for house on the right.
Rooms
Basement Full, Interior Entry, Bulkhead, Concrete
Interior
Interior Features Unit 1(Ceiling Fans, Pantry, Lead Certification Available, Storage, Bathroom With Tub & Shower), Unit 2(Pantry, Storage, Bathroom With Tub & Shower), Unit 1 Rooms(Living Room, Dining Room, Kitchen), Unit 2 Rooms(Living Room, Dining Room, Kitchen)
Heating Unit 1(Forced Air, Gas), Unit 2(Forced Air, Gas)
Cooling Unit 1(None), Unit 2(None)
Flooring Wood, Carpet, Vinyl / VCT, Unit 1(undefined), Unit 2(Wall to Wall Carpet)
Appliance Unit 1(Range, Refrigerator, Vent Hood), Unit 2(Range, Refrigerator, Vent Hood), Gas Water Heater, Utility Connections for Gas Range, Utility Connections for Electric Dryer
Laundry Washer Hookup
Basement Type Full, Interior Entry, Bulkhead, Concrete
Exterior
Community Features Public Transportation, Shopping, Pool, Park, Walk/Jog Trails, Stable(s), Golf, Laundromat, Bike Path, Conservation Area, Highway Access, House of Worship, Private School, Public School, Sidewalks
Utilities Available for Gas Range, for Electric Dryer, Washer Hookup
View Y/N Yes
View City View(s), Scenic View(s), City
Roof Type Shingle
Total Parking Spaces 2
Garage No
Building
Lot Description Cleared, Level
Story 3
Foundation Concrete Perimeter, Stone, Brick/Mortar
Sewer Public Sewer
Water Public
Schools
Elementary Schools Sheffield
Middle Schools Great Falls
High Schools Turners Falls
Others
Senior Community false
Acceptable Financing Contract
Listing Terms Contract
Read Less Info
Want to know what your home might be worth? Contact us for a FREE valuation!

Our team is ready to help you sell your home for the highest possible price ASAP
Bought with Debra Gilbert • Renfrew Real Estate



