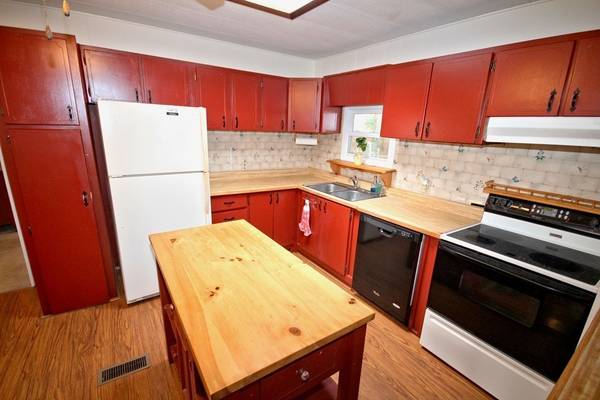For more information regarding the value of a property, please contact us for a free consultation.
Key Details
Sold Price $80,000
Property Type Mobile Home
Sub Type Mobile Home
Listing Status Sold
Purchase Type For Sale
Square Footage 980 sqft
Price per Sqft $81
Subdivision South Meadow Village 55+ Community
MLS Listing ID 72427600
Sold Date 02/25/19
Bedrooms 2
Full Baths 2
HOA Y/N true
Year Built 1977
Tax Year 2018
Property Description
Charming, spacious and cozy is this desirable 2 Brm 2 Bath mobile home with extension (tip-out) adding additional sq ftg. This 1,000 sq ft home has been lovingly maintained by one family for many years!. Newer heating system and hot water heater! Open floorplan encompassing a working kitchen, dining room and office area. Against the main living space is a sunny, enclosed 4 season sun room with a separate front door entrance The bedrooms are generous with the master brm that has its own master bath. A rear door entrance opens to an enclosed mudd room/storage area where shelves, appliances or tools etc can be stored. The unit is spacious and welcoming~Set on a corner lot with a spacious and woodsy feel. *The price does not include the $30,000 share (returnable) co-op fee.
Location
State MA
County Plymouth
Zoning Res
Direction South Meadow Rd to South Meadow Village
Rooms
Primary Bedroom Level First
Dining Room Closet, Flooring - Vinyl
Kitchen Flooring - Vinyl
Interior
Heating Forced Air
Cooling Central Air
Flooring Vinyl, Carpet
Appliance Range, Dishwasher, Refrigerator, Range Hood, Electric Water Heater, Utility Connections for Electric Range, Utility Connections for Electric Dryer
Laundry First Floor, Washer Hookup
Exterior
Exterior Feature Rain Gutters, Storage
Community Features Public Transportation, Shopping, Park, Walk/Jog Trails, Stable(s), Golf, Medical Facility, Laundromat, Conservation Area, Highway Access, House of Worship, Private School, Public School
Utilities Available for Electric Range, for Electric Dryer, Washer Hookup
Roof Type Rubber
Total Parking Spaces 3
Garage Yes
Building
Lot Description Cul-De-Sac, Corner Lot, Wooded, Level
Foundation Other
Sewer Private Sewer
Water Private
Others
Senior Community true
Read Less Info
Want to know what your home might be worth? Contact us for a FREE valuation!

Our team is ready to help you sell your home for the highest possible price ASAP
Bought with Jennifer O Brien • ERA Belsito & Associates, Inc.



