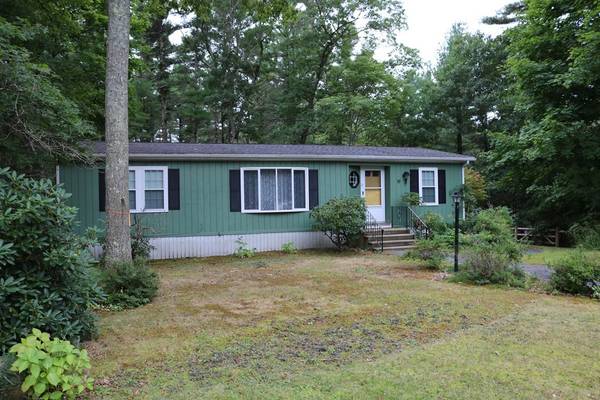For more information regarding the value of a property, please contact us for a free consultation.
Key Details
Sold Price $219,900
Property Type Mobile Home
Sub Type Mobile Home
Listing Status Sold
Purchase Type For Sale
Square Footage 1,152 sqft
Price per Sqft $190
Subdivision Conifer Green
MLS Listing ID 72403913
Sold Date 12/27/18
Bedrooms 2
Full Baths 2
HOA Fees $457
HOA Y/N true
Year Built 1985
Tax Year 2018
Property Description
Attention all 55+ buyers you'll love this completely remodeled 2 bedroom, 2 full bath Ranch with an open floor plan. Happily situated in Conifer Green Estates, a 55+ rent controlled community of only 75 homes. This home features an open concept kitchen with all new cabinetry, flooring, Edison retro light fixtures, newer dishwasher & stove. Open concept living room with new laminate flooring, cathedral ceilings, bow window and a slider to the 3 season sunroom. A master bedroom suite with a new walk-in shower. At the other side of the house, there is another good sized bedroom with a walk-in closet & work area, with a full bathroom is just steps away. The laundry is located just off the kitchen and has a washer and dryer that stay! Central A/C. All new Harvey windows(with exception of the Bow window). Newer roof. Outdoor shed, many outdoor plantings & updated landscaping. There is so much more! Park Fee includes: Water, Sewer, Trash Pickup, Road Maintenance & use of the Club House.
Location
State MA
County Plymouth
Zoning 55+
Direction Route 106 or Route 80 to South St to Oldfield Dr to Lodgepole Lane.
Rooms
Primary Bedroom Level Main
Dining Room Cathedral Ceiling(s), Ceiling Fan(s), Flooring - Laminate, Deck - Exterior, Exterior Access, Open Floorplan, Slider
Kitchen Flooring - Laminate, Pantry, Deck - Exterior, Dryer Hookup - Electric, Exterior Access, Recessed Lighting, Remodeled, Washer Hookup
Interior
Heating Forced Air, Oil
Cooling Central Air
Flooring Laminate
Appliance Range, Refrigerator, Washer, Dryer, Electric Water Heater, Tank Water Heater, Utility Connections for Electric Range, Utility Connections for Electric Dryer
Laundry Electric Dryer Hookup, Exterior Access, Washer Hookup, First Floor
Exterior
Community Features Public Transportation, Shopping, Tennis Court(s), Park, Walk/Jog Trails, Golf, Medical Facility, Conservation Area, Highway Access, Public School, T-Station
Utilities Available for Electric Range, for Electric Dryer, Washer Hookup
Waterfront Description Beach Front, Bay, Ocean
Roof Type Shingle
Total Parking Spaces 2
Garage No
Waterfront Description Beach Front, Bay, Ocean
Building
Lot Description Cul-De-Sac, Wooded, Level
Foundation Slab
Sewer Private Sewer
Water Public
Schools
Elementary Schools Kes/Kis
Middle Schools Slrms
High Schools Slrhs
Others
Senior Community true
Read Less Info
Want to know what your home might be worth? Contact us for a FREE valuation!

Our team is ready to help you sell your home for the highest possible price ASAP
Bought with Joseph Spinella • Success! Real Estate



