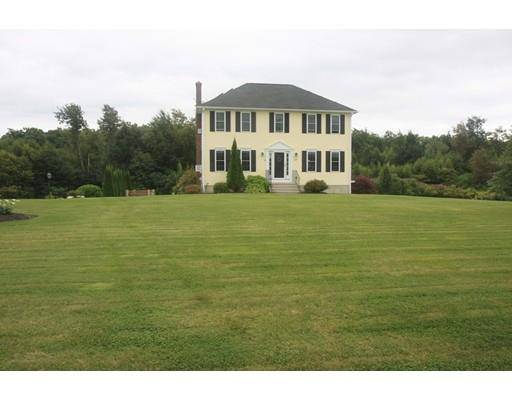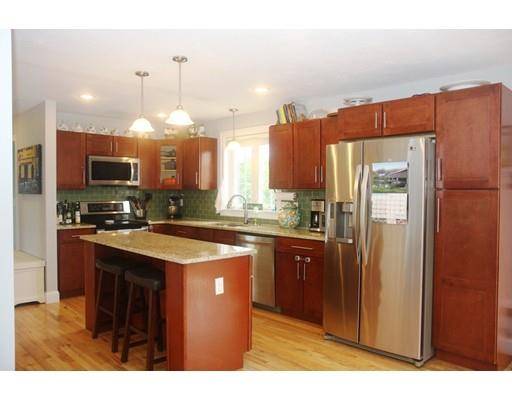For more information regarding the value of a property, please contact us for a free consultation.
Key Details
Sold Price $375,000
Property Type Single Family Home
Sub Type Single Family Residence
Listing Status Sold
Purchase Type For Sale
Square Footage 1,868 sqft
Price per Sqft $200
Subdivision Moose Crossing
MLS Listing ID 72563126
Sold Date 11/07/19
Style Colonial
Bedrooms 4
Full Baths 2
Half Baths 1
Year Built 2010
Annual Tax Amount $5,696
Tax Year 2019
Lot Size 1.010 Acres
Acres 1.01
Property Description
Meticulously maintained colonial on a beautiful lot, close to the Holden line. The kitchen features upgraded cabinets, center island, granite, tile backsplash, SS appliances & hardwood flooring. Family room and dining room with hardwood floors as well. 4 bedrooms and 2 additional bathrooms on the second floor. Finished room in basement makes a great office/den/playroom. And wait till you see the back yard! A great place to relax and enjoy time with family or friends on the huge patio, or sitting around the fire pit. And as an added BONUS, the Solar Panels are owned (no lease payment) and provide a HUGE cost savings. Great neighborhood / Cul-De-Sac. Fantastic commuter location
Location
State MA
County Worcester
Zoning Res
Direction Rt 68 to Michael Drive
Rooms
Basement Partially Finished
Primary Bedroom Level Second
Dining Room Flooring - Hardwood
Kitchen Countertops - Stone/Granite/Solid, Kitchen Island, Cabinets - Upgraded, Stainless Steel Appliances
Interior
Interior Features Den
Heating Baseboard, Oil
Cooling None
Flooring Tile, Carpet, Hardwood, Engineered Hardwood
Appliance Range, Dishwasher, Microwave, Refrigerator, Utility Connections for Electric Range, Utility Connections for Electric Dryer
Laundry First Floor, Washer Hookup
Basement Type Partially Finished
Exterior
Exterior Feature Rain Gutters, Storage, Professional Landscaping, Sprinkler System, Garden
Garage Spaces 2.0
Community Features Pool, Park, Walk/Jog Trails, Stable(s), Golf, Public School
Utilities Available for Electric Range, for Electric Dryer, Washer Hookup
Roof Type Shingle
Total Parking Spaces 6
Garage Yes
Building
Lot Description Level
Foundation Concrete Perimeter
Sewer Private Sewer
Water Private
Architectural Style Colonial
Schools
Elementary Schools Naquag/Glenwood
Middle Schools Central Tree
High Schools Wachusett
Read Less Info
Want to know what your home might be worth? Contact us for a FREE valuation!

Our team is ready to help you sell your home for the highest possible price ASAP
Bought with Werme Boland Associates • ERA Key Realty Services - Westborough



