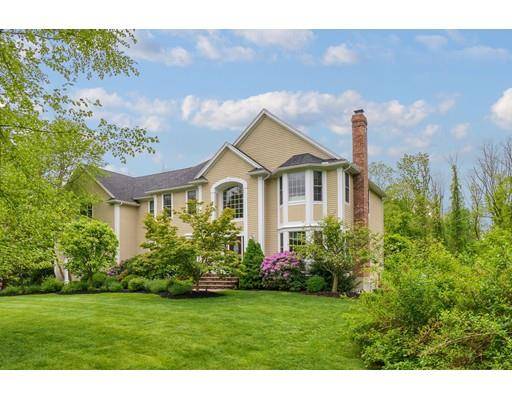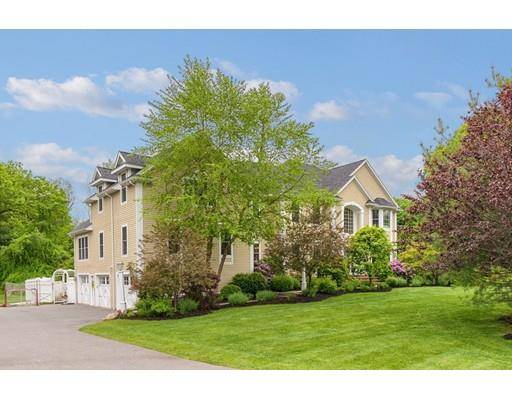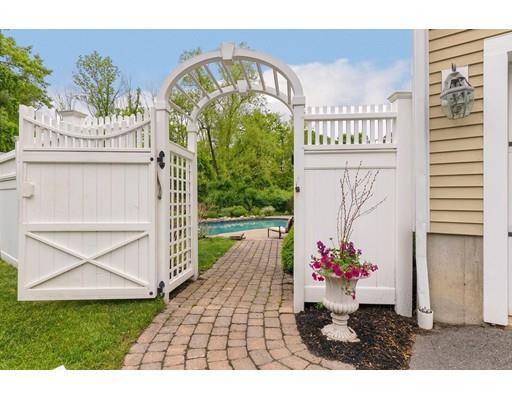For more information regarding the value of a property, please contact us for a free consultation.
Key Details
Sold Price $1,202,500
Property Type Single Family Home
Sub Type Single Family Residence
Listing Status Sold
Purchase Type For Sale
Square Footage 5,802 sqft
Price per Sqft $207
Subdivision Phillips Academy
MLS Listing ID 72509578
Sold Date 11/08/19
Style Colonial
Bedrooms 4
Full Baths 4
Half Baths 1
HOA Y/N false
Year Built 2006
Annual Tax Amount $18,819
Tax Year 2019
Lot Size 0.900 Acres
Acres 0.9
Property Description
Price Reduced!! Open House Saturday the 12th from 12-2! Located in one of Andover's most desirable neighborhoods. This handcrafted newer colonial will offer you the quality of life you've been looking for. Spend your weekends relaxing by the heated, salt water pool, surrounded by a patio big enough to entertain the largest of families. Walking distance to Andover's buzzing downtown, Phillips Academy, and The Pike School. The interior is nothing short of breathtaking. The chef kitchen, which boasts a ten foot granite island, is situated perfectly alongside your spacious dining area, which allows for more than enough seating. Enjoy the piano room with its wood burning fireplace. The family room is the ideal venue for Football Sundays with its Crestron Home audio system, wet-bar, wine fridge, and gas fireplace. Space will never be an issue with the additional walkout finished basement, as well as the massive guest suite! Location, luxury, and leisure, this home has it all.
Location
State MA
County Essex
Zoning SRB
Direction Heading South on Main St, take right onto Hidden Rd, bear right onto Porter and a left to Alden.
Rooms
Family Room Flooring - Hardwood, Wet Bar, Recessed Lighting, Crown Molding
Basement Finished, Walk-Out Access, Interior Entry, Garage Access, Sump Pump
Primary Bedroom Level Second
Dining Room Flooring - Hardwood, Wainscoting, Crown Molding
Kitchen Flooring - Hardwood, Dining Area, Countertops - Stone/Granite/Solid, Kitchen Island, Wet Bar, Breakfast Bar / Nook, Lighting - Overhead, Crown Molding
Interior
Interior Features Cathedral Ceiling(s), Recessed Lighting, Crown Molding, Sitting Room, Study, Wet Bar, Wired for Sound
Heating Forced Air, Electric Baseboard, Natural Gas, Fireplace(s)
Cooling Central Air
Flooring Wood, Tile, Carpet, Flooring - Hardwood
Fireplaces Number 2
Fireplaces Type Living Room
Appliance Range, Oven, Dishwasher, Disposal, Microwave, Refrigerator, Washer, Dryer, Wine Refrigerator, Gas Water Heater, Utility Connections for Gas Range
Basement Type Finished, Walk-Out Access, Interior Entry, Garage Access, Sump Pump
Exterior
Exterior Feature Rain Gutters, Professional Landscaping, Sprinkler System, Decorative Lighting
Garage Spaces 3.0
Fence Fenced/Enclosed, Fenced
Pool Pool - Inground Heated
Community Features Shopping, Pool, Conservation Area, Highway Access, Private School
Utilities Available for Gas Range
Total Parking Spaces 6
Garage Yes
Private Pool true
Building
Lot Description Easements, Level
Foundation Concrete Perimeter
Sewer Public Sewer
Water Public
Architectural Style Colonial
Schools
Elementary Schools South School
Middle Schools Doherty
High Schools Ahs
Others
Senior Community false
Read Less Info
Want to know what your home might be worth? Contact us for a FREE valuation!

Our team is ready to help you sell your home for the highest possible price ASAP
Bought with Thomas R. Anzuoni • Terrain Realty



