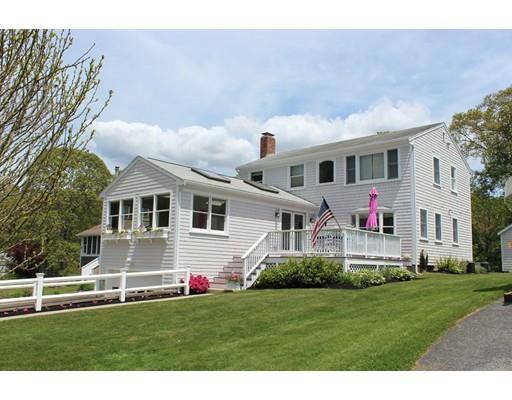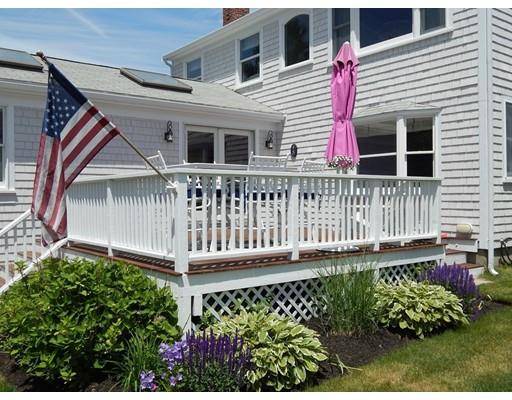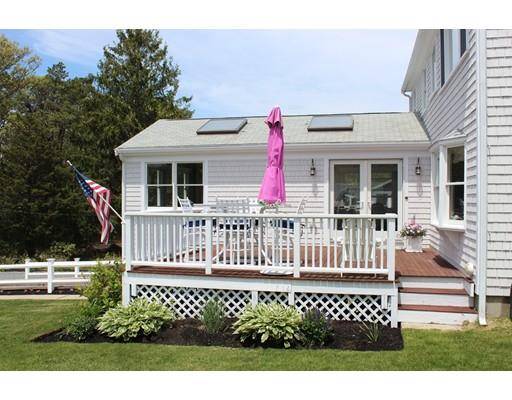For more information regarding the value of a property, please contact us for a free consultation.
Key Details
Sold Price $482,625
Property Type Single Family Home
Sub Type Single Family Residence
Listing Status Sold
Purchase Type For Sale
Square Footage 2,400 sqft
Price per Sqft $201
MLS Listing ID 72528042
Sold Date 11/08/19
Style Contemporary
Bedrooms 3
Full Baths 3
HOA Y/N false
Year Built 1962
Annual Tax Amount $5,056
Tax Year 2019
Lot Size 10,890 Sqft
Acres 0.25
Property Description
Location, Location, Location...Set on a quiet side street in Cataumet Village, the feel is very Cape Cod. Close to 2 beaches and 2 marinas. This 3 bedroom, 3 bath home was totally renovated and has peek water views. Light filled rooms, open living & dining area with fireplace and pellet stove and A/C. Master bedroom is en-suite with a walk-in closet (all bedrooms have walk-in closets). Outside deck for dining, large shed, colorful gardens, manicured lawns and plenty of parking plus a garage. Please note town records do not include finished basement area (approx 462 sq ft) So 5 rooms plus a bonus room in the basement. 10 minutes from the Bourne Bridge and 10 minutes to Falmouth... Quite a lot to enjoy and move in ready.
Location
State MA
County Barnstable
Zoning R101
Direction Megansett Road or Garnet Ave to Pine Hill Road (GPS should work)
Rooms
Basement Full, Partially Finished, Walk-Out Access, Interior Entry, Garage Access
Primary Bedroom Level Second
Dining Room Flooring - Wood, Open Floorplan
Kitchen Flooring - Wood, Kitchen Island, Cabinets - Upgraded, Recessed Lighting
Interior
Interior Features Mud Room, Central Vacuum
Heating Forced Air, Propane, Pellet Stove
Cooling Central Air
Flooring Wood, Tile, Carpet, Flooring - Wood, Flooring - Wall to Wall Carpet
Fireplaces Number 1
Fireplaces Type Dining Room
Appliance Range, Dishwasher, Microwave, Refrigerator, Washer, Dryer, Vacuum System, Range Hood, Water Heater, Utility Connections for Electric Range, Utility Connections for Electric Oven
Laundry First Floor
Basement Type Full, Partially Finished, Walk-Out Access, Interior Entry, Garage Access
Exterior
Exterior Feature Storage
Garage Spaces 1.0
Utilities Available for Electric Range, for Electric Oven
Waterfront Description Beach Front, Bay, Harbor, Walk to, 1/2 to 1 Mile To Beach, Beach Ownership(Public)
Roof Type Shingle
Total Parking Spaces 4
Garage Yes
Waterfront Description Beach Front, Bay, Harbor, Walk to, 1/2 to 1 Mile To Beach, Beach Ownership(Public)
Building
Lot Description Cleared, Level
Foundation Concrete Perimeter
Sewer Other
Water Public
Architectural Style Contemporary
Others
Senior Community false
Read Less Info
Want to know what your home might be worth? Contact us for a FREE valuation!

Our team is ready to help you sell your home for the highest possible price ASAP
Bought with William J. Milbury • Milbury and Company



