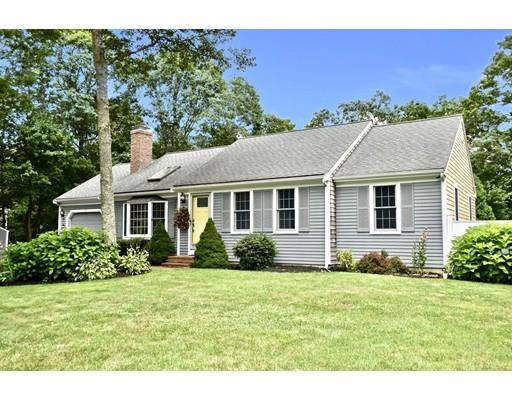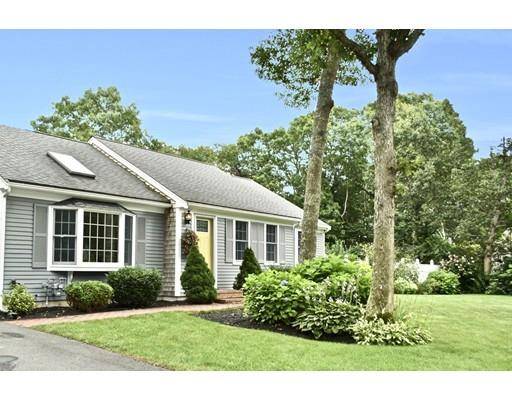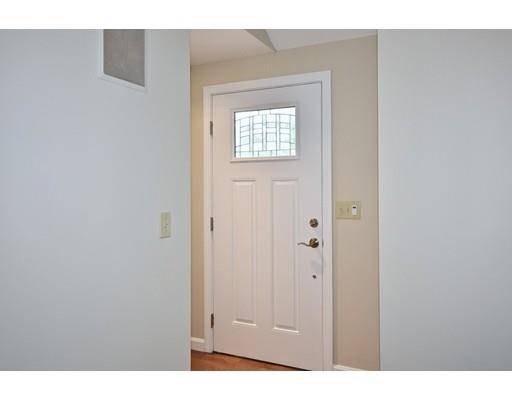For more information regarding the value of a property, please contact us for a free consultation.
Key Details
Sold Price $429,500
Property Type Single Family Home
Sub Type Single Family Residence
Listing Status Sold
Purchase Type For Sale
Square Footage 2,100 sqft
Price per Sqft $204
Subdivision Southfield Estates
MLS Listing ID 72555962
Sold Date 11/06/19
Style Ranch
Bedrooms 3
Full Baths 2
Half Baths 1
HOA Fees $45
HOA Y/N true
Year Built 1988
Annual Tax Amount $5,275
Tax Year 2019
Lot Size 0.630 Acres
Acres 0.63
Property Description
This impeccably maintained and tastefully updated Ranch style home has it all, inside and out! Easy one floor living with an additional 850 sq. ft. in the finished lower level. Features include: central a/c; fresh paint throughout; fireplaced living room with cathedral ceiling with skylight and wood flooring that flows into an updated kitchen, with granite counter tops and S/S appliances; both bathrooms are newly updated, and laundry is on the main level. The finished lower level has a huge room, currently used as a media room, and an exercise room with a half bath. Outside is professionally landscaped and beautifully maintained. The back yard is a private oasis with a heated in ground saltwater pool, large patio and plenty of space for family fun. Other features include, a whole house generator, security alarm and home monitoring system with outdoor cameras, irrigation system, central a/c, new garage door and bulkhead and more. Come see this wonderful home!
Location
State MA
County Barnstable
Area South Sandwich
Zoning R-2
Direction Cotuit Rd. to Harlow Rd. right on Bourne Hay, right on Moon Compass, left on Widow Coombs Walk.
Rooms
Basement Full, Finished, Interior Entry, Bulkhead
Primary Bedroom Level Main
Kitchen Closet, Flooring - Wood, Dining Area, Pantry, Countertops - Stone/Granite/Solid, Breakfast Bar / Nook, Deck - Exterior, Recessed Lighting, Slider, Lighting - Overhead
Interior
Interior Features Bathroom - Half, Cable Hookup, Recessed Lighting, Great Room, Exercise Room, High Speed Internet
Heating Central, Baseboard, Natural Gas
Cooling Central Air
Flooring Wood, Tile, Carpet, Laminate, Flooring - Wall to Wall Carpet, Flooring - Laminate
Fireplaces Number 1
Fireplaces Type Living Room
Appliance Range, Dishwasher, Refrigerator, Water Treatment, Range Hood, Gas Water Heater, Plumbed For Ice Maker, Utility Connections for Electric Range, Utility Connections for Electric Oven, Utility Connections for Electric Dryer
Laundry First Floor, Washer Hookup
Basement Type Full, Finished, Interior Entry, Bulkhead
Exterior
Exterior Feature Rain Gutters, Storage, Professional Landscaping, Sprinkler System, Decorative Lighting
Garage Spaces 1.0
Fence Fenced/Enclosed, Fenced
Pool In Ground, Pool - Inground Heated
Utilities Available for Electric Range, for Electric Oven, for Electric Dryer, Washer Hookup, Icemaker Connection, Generator Connection
Waterfront Description Beach Front, Lake/Pond, 1 to 2 Mile To Beach, Beach Ownership(Public)
Roof Type Shingle
Total Parking Spaces 4
Garage Yes
Private Pool true
Waterfront Description Beach Front, Lake/Pond, 1 to 2 Mile To Beach, Beach Ownership(Public)
Building
Lot Description Cleared, Gentle Sloping, Level, Steep Slope
Foundation Concrete Perimeter
Sewer Private Sewer
Water Private
Architectural Style Ranch
Schools
Elementary Schools Forestdale
Middle Schools Oak Ridge
High Schools Sandwich
Others
Senior Community false
Read Less Info
Want to know what your home might be worth? Contact us for a FREE valuation!

Our team is ready to help you sell your home for the highest possible price ASAP
Bought with Carol Thayer • Kinlin Grover Real Estate



