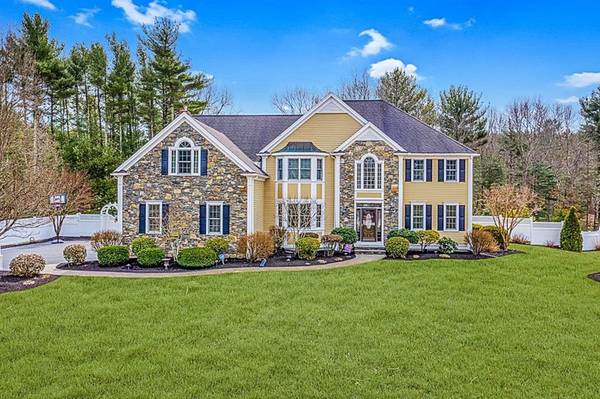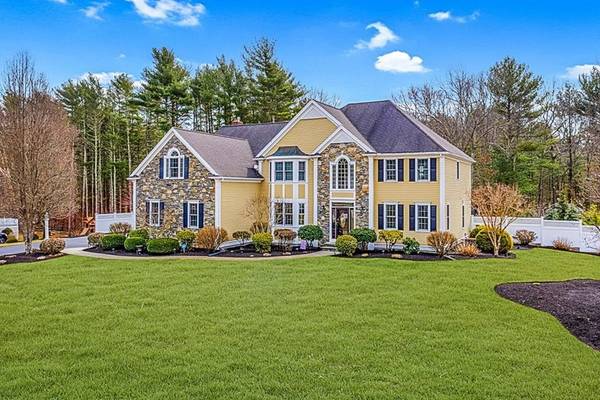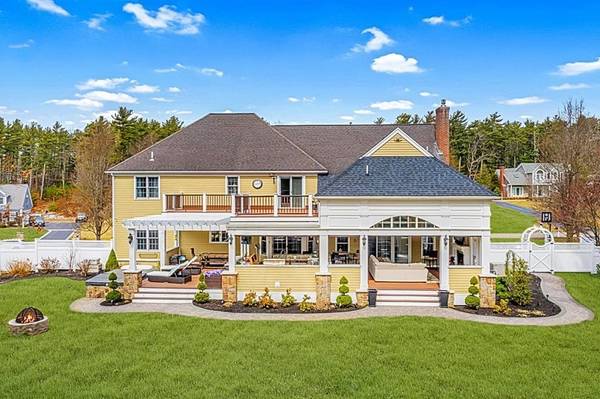For more information regarding the value of a property, please contact us for a free consultation.
Key Details
Sold Price $1,300,000
Property Type Single Family Home
Sub Type Single Family Residence
Listing Status Sold
Purchase Type For Sale
Square Footage 5,600 sqft
Price per Sqft $232
Subdivision Indian Pond
MLS Listing ID 72803660
Sold Date 06/25/21
Style Colonial
Bedrooms 4
Full Baths 3
Half Baths 1
Year Built 2000
Annual Tax Amount $14,595
Tax Year 2020
Lot Size 0.920 Acres
Acres 0.92
Property Description
Former model home in Indian Pond Estates with 4 bedrooms, 3.5 baths, 3-car attached garage, and resort-like outdoor living space with fireplace, wet bar / grill, & swim spa. The heart of the home is the gourmet chef's kitchen with oversized quartz island, which opens on one side to the cathedral-ceiling family room with stone fireplace and on the other to the formal dining room with inlaid walnut floor. An elegant home office, formal living room, and a two-story entry foyer with curved bridal staircase complete the main floor. The upstairs features a magnificent master suite with cathedral-ceiling sitting room & fireplace, a second en suite bedroom, & another bedroom with direct access to the spacious upper-level deck. Finally, the finished basement boasts a billiard room with fireplace, a comfortable bar area, an exercise room, and additional unfinished space for storage. Beautiful location abutting the 2nd hole at Indian Pond Country Club, but nicely wooded in back for privacy.
Location
State MA
County Plymouth
Area Indian Pond
Zoning R-80
Direction Route 3 to Exit 18. Take 3A North to Brook Street; left on Brook then left into Indian Pond Estates
Rooms
Family Room Cathedral Ceiling(s), Flooring - Hardwood
Basement Full, Finished, Interior Entry, Radon Remediation System
Primary Bedroom Level Second
Dining Room Flooring - Hardwood
Kitchen Flooring - Hardwood, Dining Area, Pantry, Countertops - Stone/Granite/Solid, Kitchen Island, Breakfast Bar / Nook, Open Floorplan, Stainless Steel Appliances, Gas Stove
Interior
Interior Features Ceiling - Cathedral, Ceiling Fan(s), Bathroom, Office, Game Room, Exercise Room, Sitting Room, Central Vacuum
Heating Baseboard, Oil, Fireplace
Cooling Central Air
Flooring Tile, Carpet, Hardwood, Flooring - Hardwood, Flooring - Wall to Wall Carpet, Flooring - Laminate
Fireplaces Number 4
Fireplaces Type Family Room
Appliance Range, Dishwasher, Microwave, Refrigerator, Washer, Dryer, Range Hood, Utility Connections for Gas Range, Utility Connections Outdoor Gas Grill Hookup
Laundry First Floor
Basement Type Full, Finished, Interior Entry, Radon Remediation System
Exterior
Exterior Feature Storage, Professional Landscaping, Sprinkler System, Decorative Lighting
Garage Spaces 3.0
Fence Invisible
Community Features Public Transportation, Shopping, Pool, Golf, Highway Access, Public School, T-Station
Utilities Available for Gas Range, Generator Connection, Outdoor Gas Grill Hookup
Waterfront Description Beach Front, Ocean, 1 to 2 Mile To Beach
Roof Type Shingle
Total Parking Spaces 6
Garage Yes
Waterfront Description Beach Front, Ocean, 1 to 2 Mile To Beach
Building
Foundation Concrete Perimeter
Sewer Private Sewer
Water Public
Architectural Style Colonial
Schools
Elementary Schools Kes / Kis
Middle Schools Silver Lake
High Schools Silver Lake
Others
Senior Community false
Read Less Info
Want to know what your home might be worth? Contact us for a FREE valuation!

Our team is ready to help you sell your home for the highest possible price ASAP
Bought with Non Member • Non Member Office



