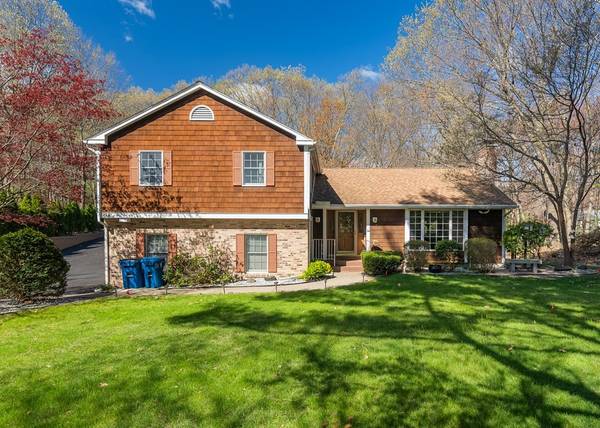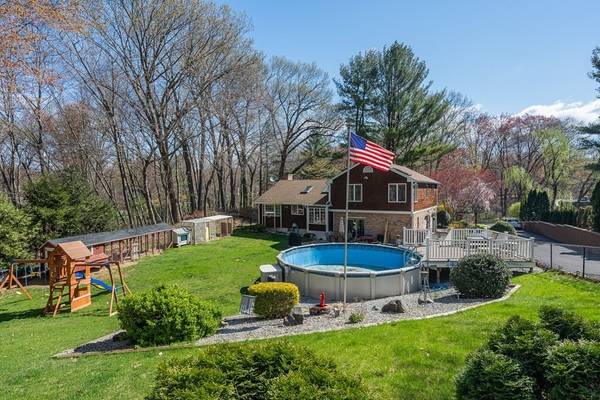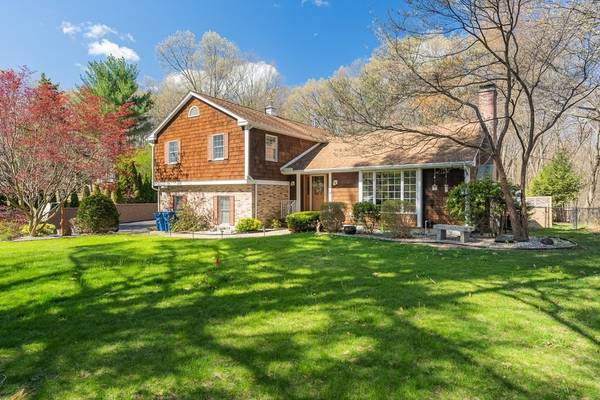For more information regarding the value of a property, please contact us for a free consultation.
Key Details
Sold Price $406,000
Property Type Single Family Home
Sub Type Single Family Residence
Listing Status Sold
Purchase Type For Sale
Square Footage 1,644 sqft
Price per Sqft $246
Subdivision Fausey
MLS Listing ID 72821225
Sold Date 06/25/21
Bedrooms 4
Full Baths 2
Half Baths 1
Year Built 1988
Annual Tax Amount $5,188
Tax Year 2021
Lot Size 1.160 Acres
Acres 1.16
Property Description
This impeccable Fausey neighborhood home offers privacy & generous space on over an acre of land! The LR has new pellet stove w/handsome mantle & leads to formal DR w/French doors and hardwood floors. The gorgeous kitchen has new appliances, exposed brick, skylight, dining area overlooking the back yard & opens to the freshly painted FR w/sliders to the patio. A freshly painted ½ bath & laundry room complete this level. Upstairs find a stunning master suite with tiled full bath & skylight. There are 3 more good-sized bedrooms w/great closet space & another full bath to complete this level. Enjoy more living space in the partially finished basement. The outside paradise welcomes you w/new driveway and retaining wall, patio, professional landscaping, above ground pool with Trex deck and new liner, & additional driveway leading to a wonderful workshop & shed. Extras include; central vac, 2 car garage w/work area, wired for generator, fenced yard & underground sprinklers. An AMAZING home!
Location
State MA
County Hampden
Zoning RA-1
Direction Off Morgan Road
Rooms
Family Room Ceiling Fan(s), Flooring - Hardwood, Exterior Access
Basement Full, Partially Finished, Garage Access, Concrete
Primary Bedroom Level Second
Dining Room Flooring - Hardwood, French Doors, Wainscoting, Lighting - Pendant
Kitchen Skylight, Cathedral Ceiling(s), Flooring - Stone/Ceramic Tile, Dining Area, Lighting - Pendant, Lighting - Overhead
Interior
Interior Features Vaulted Ceiling(s), Lighting - Pendant, Closet, Entrance Foyer, Play Room, Central Vacuum
Heating Forced Air, Natural Gas
Cooling Central Air
Flooring Wood, Tile, Carpet, Flooring - Stone/Ceramic Tile, Flooring - Wall to Wall Carpet
Fireplaces Number 1
Fireplaces Type Living Room
Appliance Range, Dishwasher, Disposal, Refrigerator, Gas Water Heater, Tank Water Heater, Utility Connections for Electric Dryer
Laundry Main Level, Electric Dryer Hookup, Washer Hookup, First Floor
Basement Type Full, Partially Finished, Garage Access, Concrete
Exterior
Exterior Feature Rain Gutters, Storage, Professional Landscaping, Sprinkler System, Stone Wall
Garage Spaces 2.0
Fence Fenced/Enclosed, Fenced
Pool Above Ground
Community Features Public Transportation, Shopping, House of Worship, Public School
Utilities Available for Electric Dryer, Washer Hookup
View Y/N Yes
View Scenic View(s)
Roof Type Shingle
Total Parking Spaces 4
Garage Yes
Private Pool true
Building
Lot Description Wooded, Easements
Foundation Concrete Perimeter
Sewer Private Sewer
Water Public
Read Less Info
Want to know what your home might be worth? Contact us for a FREE valuation!

Our team is ready to help you sell your home for the highest possible price ASAP
Bought with Ericca F. Herbert • Park Square Realty



