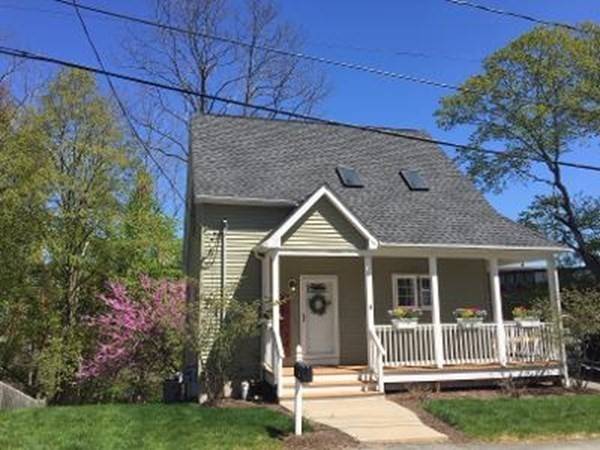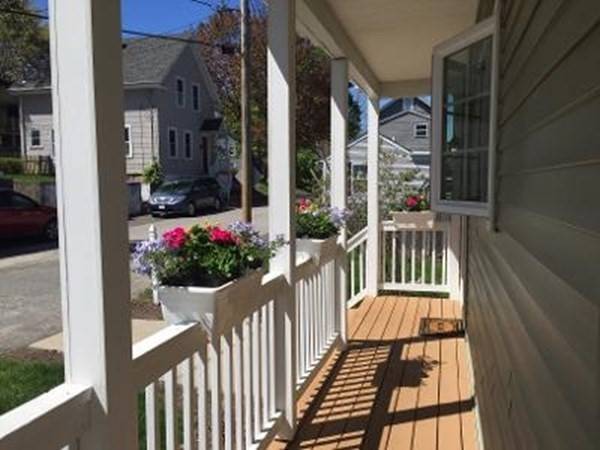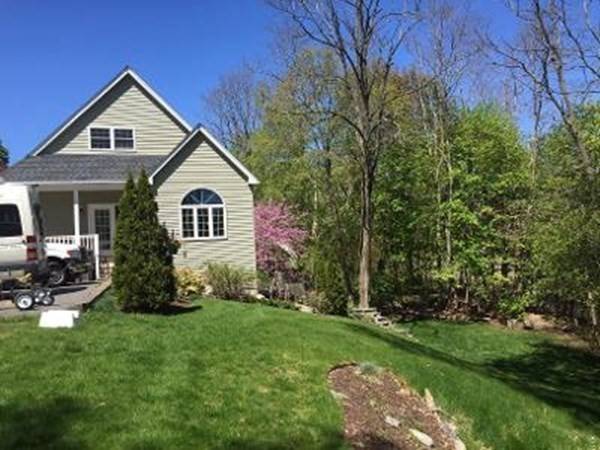For more information regarding the value of a property, please contact us for a free consultation.
Key Details
Sold Price $540,000
Property Type Single Family Home
Sub Type Single Family Residence
Listing Status Sold
Purchase Type For Sale
Square Footage 1,388 sqft
Price per Sqft $389
Subdivision Saxonville
MLS Listing ID 72827252
Sold Date 06/25/21
Style Cape
Bedrooms 2
Full Baths 2
HOA Y/N false
Year Built 2010
Annual Tax Amount $5,600
Tax Year 2021
Lot Size 0.380 Acres
Acres 0.38
Property Description
Owner has taken meticulous care of this newer custom built home. The wrap-around Farmer's porch leads through French doors to the bright open kitchen with granite countertops and stainless appliances. The beautiful kitchen opens into a vaulted ceiling living room with hard wood flooring and a Palladian circle top window overlooking the river and the professionally landscaped flower garden and tree lined side yard. The first floor has a full bath and the second bedroom with wood flooring. The second floor opens onto a loft area overlooking the living room and nearby is the master bedroom and full bathroom. The finished lower level provides a family room for relaxing and entertaining with a walkout to a beautiful stone patio and hot tub. A spacious office area is also available in the finished lower level with a large separate room for storage. The back yard would provide an ideal setting for a fire pit and hammock along side the flowing river and the nearby water fall from Sudbury Pond.
Location
State MA
County Middlesex
Zoning R1
Direction Central Street to Purchase Street
Rooms
Family Room Flooring - Wall to Wall Carpet, High Speed Internet Hookup, Open Floorplan, Recessed Lighting
Primary Bedroom Level Second
Kitchen Flooring - Stone/Ceramic Tile, Dining Area, Pantry, Countertops - Stone/Granite/Solid, French Doors, Cabinets - Upgraded, Exterior Access, Open Floorplan, Recessed Lighting, Stainless Steel Appliances, Gas Stove
Interior
Interior Features Recessed Lighting, Walk-in Storage, Home Office, Loft, Bonus Room, Sauna/Steam/Hot Tub
Heating Central, Forced Air, Heat Pump, Natural Gas
Cooling Central Air
Flooring Wood, Tile, Carpet, Flooring - Wall to Wall Carpet
Appliance Range, Dishwasher, Disposal, Microwave, Refrigerator, Washer, Dryer, ENERGY STAR Qualified Refrigerator, Range Hood, Electric Water Heater, Plumbed For Ice Maker, Utility Connections for Gas Range, Utility Connections for Electric Dryer
Laundry Electric Dryer Hookup, Washer Hookup, In Basement
Exterior
Exterior Feature Storage
Community Features Public Transportation, Shopping, Walk/Jog Trails, Bike Path, Public School
Utilities Available for Gas Range, for Electric Dryer, Washer Hookup, Icemaker Connection
Waterfront Description Waterfront, Stream, River
Roof Type Shingle
Total Parking Spaces 3
Garage No
Waterfront Description Waterfront, Stream, River
Building
Lot Description Gentle Sloping
Foundation Concrete Perimeter
Sewer Public Sewer
Water Public
Architectural Style Cape
Others
Senior Community false
Read Less Info
Want to know what your home might be worth? Contact us for a FREE valuation!

Our team is ready to help you sell your home for the highest possible price ASAP
Bought with Bill Patterson • Craft Realty



