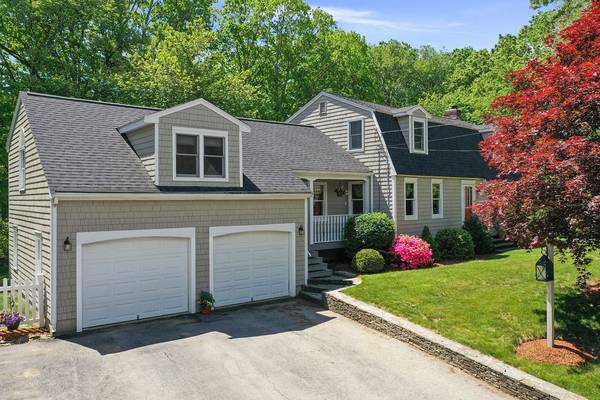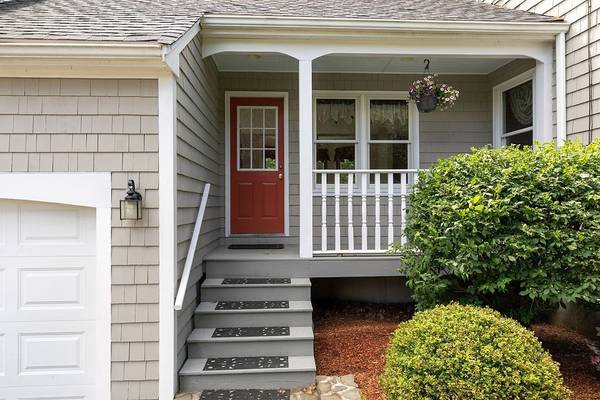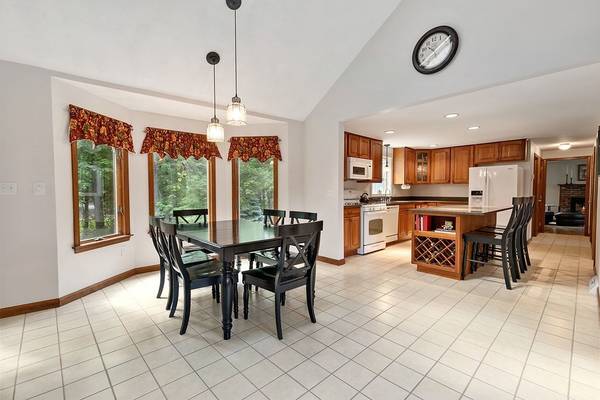For more information regarding the value of a property, please contact us for a free consultation.
Key Details
Sold Price $625,000
Property Type Single Family Home
Sub Type Single Family Residence
Listing Status Sold
Purchase Type For Sale
Square Footage 2,396 sqft
Price per Sqft $260
Subdivision Parker Village
MLS Listing ID 72843563
Sold Date 06/30/21
Style Colonial
Bedrooms 3
Full Baths 1
Half Baths 1
HOA Y/N false
Year Built 1983
Annual Tax Amount $6,509
Tax Year 2021
Lot Size 0.920 Acres
Acres 0.92
Property Description
Classic colonial sits on a beautiful corner lot in highly sought after E. Dracut Parker Village neighborhood. This spacious 3 bdrm, 1 3/4 bath home offers a large kitchen with island featuring Silestone countertops, oversized casual dining space and large great room with cathedral ceilings. Formal DR or office, 1 ¾ completely renovated bath and front to back LR with gas fireplace complete the first floor. Second floor offers a nicely updated full bathroom and 3 generously sized bdrms including spacious front to back master w/large closet. There's also a brand new roof, 2 zone central AC, updated tilt-in windows, attached two car garage, shed, and partially finished basement. Enjoy the 3 season tiled porch, 2 tiered deck, patio and large private backyard, perfect for entertaining. Close to Campbell School & Farmer Dave's. Easy access to Rtes 93 and 495. Lovingly maintained by one owner and can be yours to start creating a lifetime of new memories in a wonderful neighborhood!!
Location
State MA
County Middlesex
Area Kenwood
Zoning R1
Direction Use GPS
Rooms
Family Room Skylight, Cathedral Ceiling(s), Flooring - Hardwood
Basement Full, Partially Finished, Bulkhead, Concrete
Dining Room Flooring - Hardwood
Kitchen Flooring - Stone/Ceramic Tile
Interior
Interior Features Cathedral Ceiling(s), Ceiling Fan(s), Dining Area, Finish - Sheetrock, Wired for Sound, Internet Available - Broadband
Heating Forced Air, Natural Gas
Cooling Central Air
Flooring Tile, Carpet, Hardwood
Fireplaces Number 1
Fireplaces Type Living Room
Appliance Range, Dishwasher, Disposal, Microwave, Refrigerator, Washer, Dryer, Gas Water Heater, Plumbed For Ice Maker, Utility Connections for Gas Range, Utility Connections for Gas Oven, Utility Connections for Gas Dryer
Laundry Washer Hookup
Basement Type Full, Partially Finished, Bulkhead, Concrete
Exterior
Exterior Feature Rain Gutters, Storage, Stone Wall
Garage Spaces 2.0
Community Features Shopping, Park, Golf, Medical Facility, House of Worship, Public School
Utilities Available for Gas Range, for Gas Oven, for Gas Dryer, Washer Hookup, Icemaker Connection
Roof Type Shingle
Total Parking Spaces 7
Garage Yes
Building
Lot Description Corner Lot, Wooded
Foundation Concrete Perimeter
Sewer Public Sewer
Water Public
Architectural Style Colonial
Schools
Elementary Schools Campbell
Middle Schools Englesby
High Schools Dracut High
Read Less Info
Want to know what your home might be worth? Contact us for a FREE valuation!

Our team is ready to help you sell your home for the highest possible price ASAP
Bought with Kaitlin Martel • Martel Real Estate



