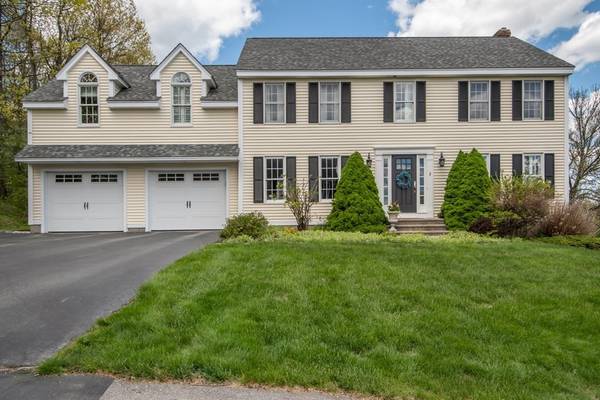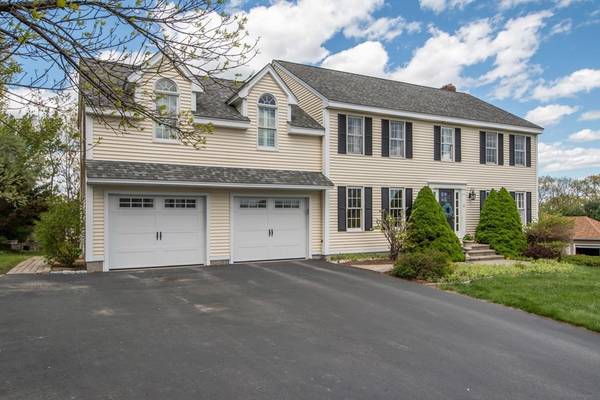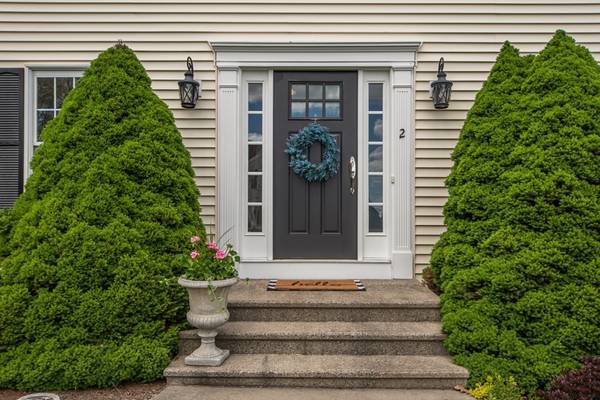For more information regarding the value of a property, please contact us for a free consultation.
Key Details
Sold Price $840,000
Property Type Single Family Home
Sub Type Single Family Residence
Listing Status Sold
Purchase Type For Sale
Square Footage 2,418 sqft
Price per Sqft $347
Subdivision Wheelock Estates
MLS Listing ID 72831050
Sold Date 06/30/21
Style Colonial
Bedrooms 4
Full Baths 3
Half Baths 1
HOA Y/N false
Year Built 1997
Annual Tax Amount $7,266
Tax Year 2021
Lot Size 0.480 Acres
Acres 0.48
Property Description
What makes a house a home? This one owner lovingly maintained custom home embodies all the answers to this! Exquisitely updated 4 BR, 4 BA Colonial sited on corner lot of cul de sac street in one of Shrewsbury's more established & desired neighborhoods. Enjoy the serene environment complimented by specimen trees & plantings while sitting on your private deck w/pergola. Premium kitchen features many delights from stainless appliances, granite, pendant lighting, board & batten wainscoting to bay window seating. The open floor plan allows the rooms to flow seamlessly inviting multi functional use of space from the fireplaced family room to the serene living room continuing to the bright dining room. The second floor provides a "WOW" factor with an absolutely stunning primary suite featuring gorgeous bath, WIC & sitting area. A second ensuite bedroom w/bath and two other generous sized bedroom compliment 2nd flr along with home office & laundry reside uniquely behind sliding barn doors.
Location
State MA
County Worcester
Zoning res
Direction use google maps ~ 140 to Gulf to Wheelock to Wachusett to Old Salem Circle (cul de sac)
Rooms
Family Room Flooring - Hardwood
Basement Full, Walk-Out Access, Interior Entry, Unfinished
Primary Bedroom Level Second
Dining Room Flooring - Hardwood, Lighting - Overhead
Kitchen Flooring - Stone/Ceramic Tile, Dining Area, Countertops - Stone/Granite/Solid, Kitchen Island, Exterior Access, Open Floorplan, Recessed Lighting, Stainless Steel Appliances, Lighting - Pendant
Interior
Interior Features Bathroom - 3/4, Bathroom - Tiled With Shower Stall, 3/4 Bath, Home Office, Central Vacuum, Internet Available - Unknown
Heating Forced Air, Hot Water, Radiant, Oil
Cooling Central Air, Ductless, Whole House Fan
Flooring Tile, Carpet, Hardwood, Flooring - Stone/Ceramic Tile
Fireplaces Number 1
Fireplaces Type Family Room
Appliance Range, Dishwasher, Disposal, Microwave, Refrigerator, Freezer, Washer, Dryer, Oil Water Heater, Tank Water Heaterless, Utility Connections for Electric Range, Utility Connections for Electric Dryer
Laundry Flooring - Hardwood, Electric Dryer Hookup, Remodeled, Washer Hookup, Second Floor
Basement Type Full, Walk-Out Access, Interior Entry, Unfinished
Exterior
Exterior Feature Rain Gutters, Storage, Professional Landscaping, Garden
Garage Spaces 2.0
Community Features Public Transportation, Shopping, Park, Medical Facility, Highway Access, House of Worship, Public School, T-Station
Utilities Available for Electric Range, for Electric Dryer, Washer Hookup
Roof Type Shingle
Total Parking Spaces 4
Garage Yes
Building
Lot Description Corner Lot
Foundation Concrete Perimeter
Sewer Public Sewer
Water Public
Architectural Style Colonial
Schools
Middle Schools Oak Middle
High Schools Shs
Others
Senior Community false
Acceptable Financing Contract
Listing Terms Contract
Read Less Info
Want to know what your home might be worth? Contact us for a FREE valuation!

Our team is ready to help you sell your home for the highest possible price ASAP
Bought with Jean Tse • Keller Williams Boston MetroWest



