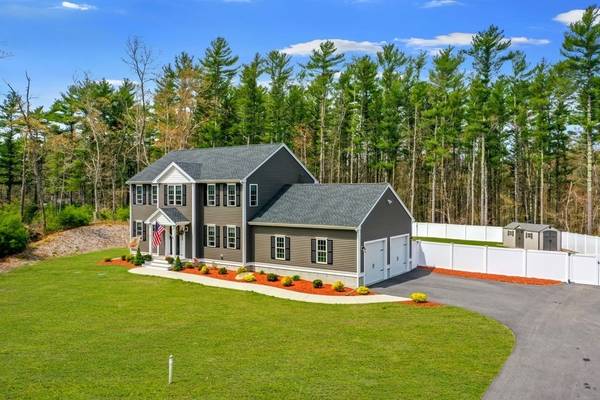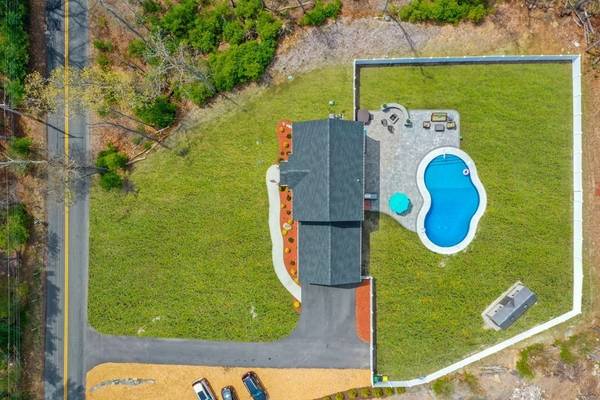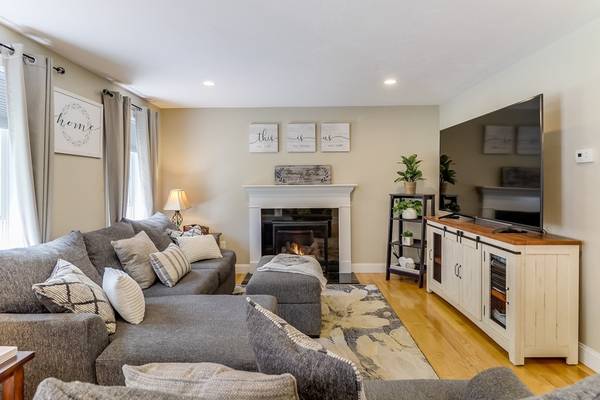For more information regarding the value of a property, please contact us for a free consultation.
Key Details
Sold Price $725,000
Property Type Single Family Home
Sub Type Single Family Residence
Listing Status Sold
Purchase Type For Sale
Square Footage 1,920 sqft
Price per Sqft $377
MLS Listing ID 72826104
Sold Date 06/30/21
Style Colonial
Bedrooms 4
Full Baths 2
Half Baths 1
HOA Y/N false
Year Built 2017
Annual Tax Amount $7,674
Tax Year 2021
Lot Size 2.450 Acres
Acres 2.45
Property Description
Welcome home to a private oasis. Complete with expansive custom-designed stonework patio, built-in gas grill, fire pit, hot tub and refreshing salt water pool. Enjoy many hours of entertaining in this luxurious backyard getaway. This 4 years young immaculate colonial has all you need and more with a propane fireplace, ample closet space, first floor laundry, granite countertops, recessed lighting and spacious pantry for all your kitchen overflow. Upstairs you will find four beautiful bedrooms and the owner's suite has two large closets, one of which is a walk in. The basement is prepped and waiting for personal unique finishing ideas. Showings begin Friday 5/7/21. Open house will be Saturday 5/8/2021 from 11:00-1:00 pm. No appointment necessary, masks required and follow all Covid guidelines.
Location
State MA
County Plymouth
Zoning RES
Direction Route 106 to Ring Rd
Rooms
Family Room Ceiling Fan(s), Flooring - Hardwood
Basement Full
Primary Bedroom Level Second
Dining Room Flooring - Hardwood
Kitchen Flooring - Wood, Recessed Lighting
Interior
Heating Central, Propane
Cooling Central Air
Flooring Tile, Carpet, Hardwood
Fireplaces Number 1
Fireplaces Type Living Room
Appliance Range, Dishwasher, Microwave, Refrigerator, Propane Water Heater, Tank Water Heater, Utility Connections for Electric Oven, Utility Connections for Electric Dryer, Utility Connections Outdoor Gas Grill Hookup
Laundry First Floor, Washer Hookup
Basement Type Full
Exterior
Exterior Feature Storage
Garage Spaces 2.0
Fence Fenced
Pool Pool - Inground Heated
Community Features Public Transportation, Shopping, Highway Access, Public School, T-Station
Utilities Available for Electric Oven, for Electric Dryer, Washer Hookup, Outdoor Gas Grill Hookup
Roof Type Shingle
Total Parking Spaces 4
Garage Yes
Private Pool true
Building
Lot Description Gentle Sloping
Foundation Concrete Perimeter
Sewer Private Sewer
Water Public
Architectural Style Colonial
Schools
Elementary Schools Kingston Elemen
Middle Schools Silver Lake
High Schools Silver Lake
Others
Acceptable Financing Contract
Listing Terms Contract
Read Less Info
Want to know what your home might be worth? Contact us for a FREE valuation!

Our team is ready to help you sell your home for the highest possible price ASAP
Bought with Elenie Stavropoulos • Keller Williams Realty Signature Properties



