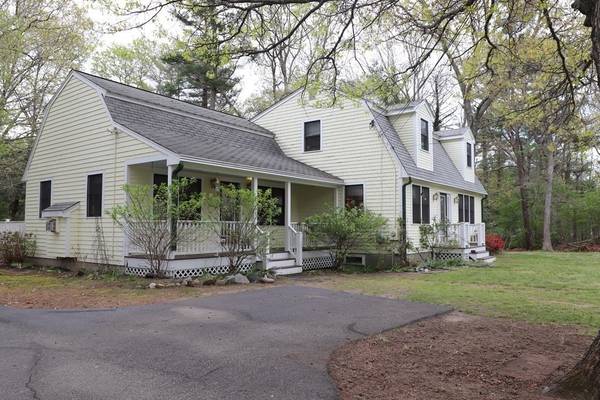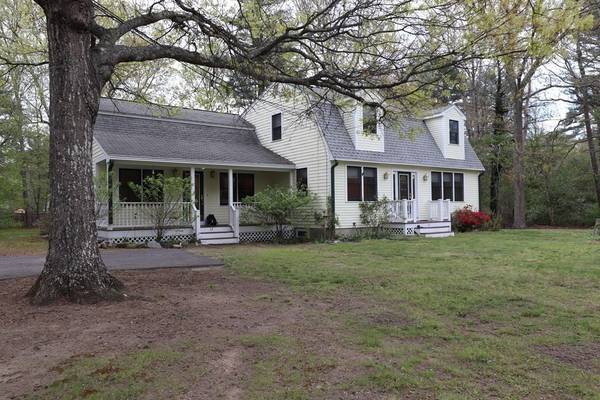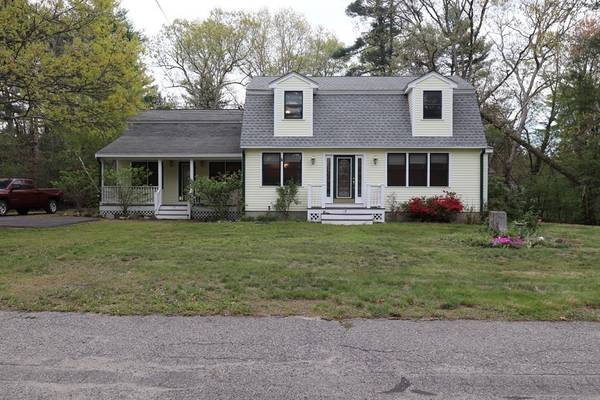For more information regarding the value of a property, please contact us for a free consultation.
Key Details
Sold Price $525,613
Property Type Single Family Home
Sub Type Single Family Residence
Listing Status Sold
Purchase Type For Sale
Square Footage 2,756 sqft
Price per Sqft $190
MLS Listing ID 72832579
Sold Date 07/01/21
Style Cape
Bedrooms 6
Full Baths 2
HOA Y/N false
Year Built 1975
Annual Tax Amount $5,782
Tax Year 2021
Lot Size 0.520 Acres
Acres 0.52
Property Description
North Carver neighborhood setting offers this expansive SIX bedroom cape maintained and upgraded with care. Upgraded kitchen with storage-galore solid dovetail cabinetry, stainless appliances, and Corian tops opens to vaulted 19 x 15 family room with hardwood flooring, recessed lighting, ceiling fans, gas fireplace & french doors to the deck. Built-in double oven, cooktop, trash compactor, dishwasher, fridge, microwave and garbage disposal. Full bath, laundry room, dining room, bedroom, and LR complete the first floor. Upstairs 3 more beds including master bed with 3/4 bath, his/hers closets, and indoor balcony! Finished basement with two large bedrooms. Large deck off family room leads to private back yard with mature trees and a shed w/electric. 220V, 200A power w/generator connection. Gas forced air heat and central AC. Showing Fri 5/21 thru 4PM Monday 5/24. Open House Sat 5/22 1-3PM. Private showings by appt. Offers due Mon 5/24 by 6PM must be valid thru 5/25 8PM
Location
State MA
County Plymouth
Zoning RES /
Direction Rt 58 to Purchase St to Jowett St to Murdock
Rooms
Family Room Cathedral Ceiling(s), Ceiling Fan(s), Beamed Ceilings, Vaulted Ceiling(s), Flooring - Wood, French Doors, Recessed Lighting, Lighting - Overhead
Basement Full, Partial, Crawl Space, Finished, Interior Entry
Primary Bedroom Level Second
Dining Room Flooring - Wood, Lighting - Overhead
Kitchen Flooring - Stone/Ceramic Tile, Cabinets - Upgraded, Open Floorplan, Recessed Lighting, Stainless Steel Appliances
Interior
Interior Features Bedroom
Heating Forced Air, Natural Gas
Cooling Central Air
Flooring Wood, Tile, Vinyl, Carpet, Flooring - Wall to Wall Carpet
Fireplaces Number 1
Appliance Range, Oven, Dishwasher, Disposal, Trash Compactor, Microwave, Refrigerator, Freezer, Washer, Dryer, Gas Water Heater, Plumbed For Ice Maker, Utility Connections for Electric Range, Utility Connections for Electric Oven
Laundry First Floor, Washer Hookup
Basement Type Full, Partial, Crawl Space, Finished, Interior Entry
Exterior
Community Features Shopping, Park, Walk/Jog Trails, Stable(s), Golf, Bike Path, Conservation Area, Highway Access, Public School
Utilities Available for Electric Range, for Electric Oven, Washer Hookup, Icemaker Connection, Generator Connection
Waterfront Description Beach Front, Lake/Pond, Beach Ownership(Public)
Roof Type Shingle
Total Parking Spaces 4
Garage No
Waterfront Description Beach Front, Lake/Pond, Beach Ownership(Public)
Building
Lot Description Wooded
Foundation Concrete Perimeter
Sewer Private Sewer
Water Private
Architectural Style Cape
Others
Senior Community false
Acceptable Financing Estate Sale
Listing Terms Estate Sale
Read Less Info
Want to know what your home might be worth? Contact us for a FREE valuation!

Our team is ready to help you sell your home for the highest possible price ASAP
Bought with Andrea Campbell • Success! Real Estate



