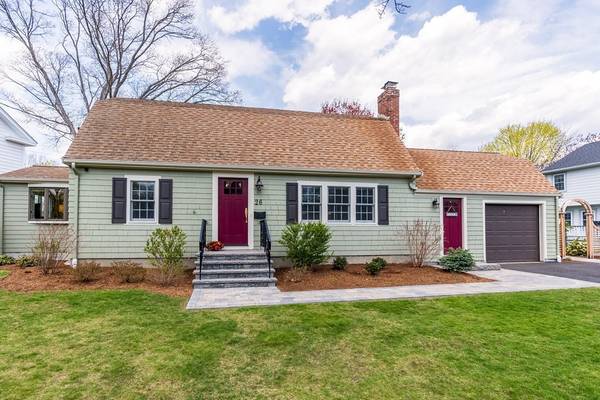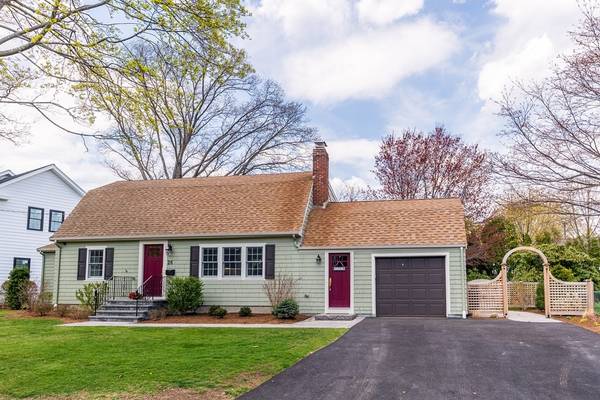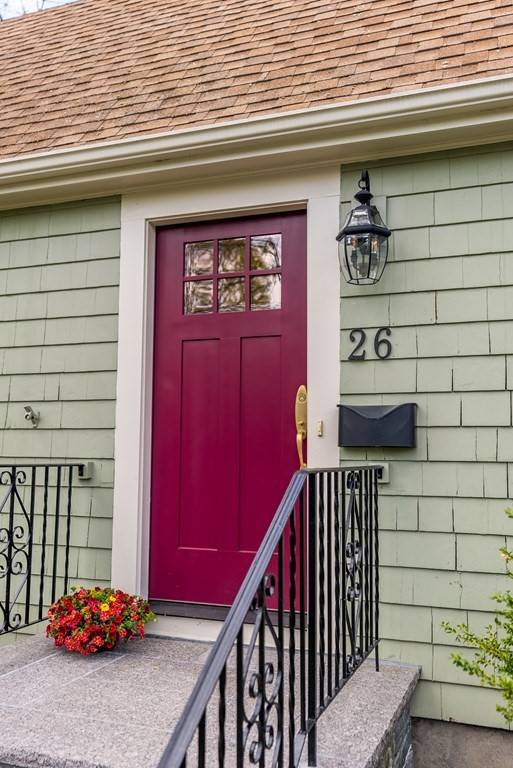For more information regarding the value of a property, please contact us for a free consultation.
Key Details
Sold Price $1,250,000
Property Type Single Family Home
Sub Type Single Family Residence
Listing Status Sold
Purchase Type For Sale
Square Footage 2,089 sqft
Price per Sqft $598
Subdivision Morningside
MLS Listing ID 72819238
Sold Date 07/01/21
Style Cape, Gambrel /Dutch
Bedrooms 3
Full Baths 2
HOA Y/N false
Year Built 1953
Annual Tax Amount $9,630
Tax Year 2021
Lot Size 9,147 Sqft
Acres 0.21
Property Description
This beautifully renovated Gambrel Cape is located on a peaceful street in the highly sought-after Morningside neighborhood. The open, spacious first floor layout features a newly designed white kitchen with farmer's sink, granite countertops, glass subway tile backsplash and a large center island with contrasting cabinetry. The kitchen opens to a comfortable fireplaced family room with built-in bookcases, and a French door leads to a deck and a spectacular level backyard with mature landscaping. Completing this level is a mudroom with laundry, living room, formal dining room, three-season sunroom, and a newly renovated full bath. The second floor features three bedrooms with vaulted ceilings, including a large master, and an oversized bathroom with double vanities. The basement has been partially finished with approximately 275 square feet of bonus space, ideal for a home office, playroom or guest bedroom. Will you be the lucky new owner of this thoughtfully renovated classic home?
Location
State MA
County Middlesex
Zoning R0
Direction Mystic-Old Mystic-Hutchinson-Morningside-Windmill-Old Colony-Old Middlesex-Cherokee
Rooms
Family Room Closet/Cabinets - Custom Built, Flooring - Hardwood, Open Floorplan, Remodeled
Basement Full, Partially Finished, Interior Entry, Sump Pump, Concrete
Primary Bedroom Level Second
Dining Room Closet/Cabinets - Custom Built, Flooring - Hardwood, Wainscoting
Kitchen Closet/Cabinets - Custom Built, Flooring - Hardwood, Window(s) - Picture, Countertops - Stone/Granite/Solid, French Doors, Kitchen Island, Deck - Exterior, Exterior Access, Open Floorplan, Remodeled, Stainless Steel Appliances, Lighting - Pendant
Interior
Interior Features Closet, Closet/Cabinets - Custom Built, Ceiling Fan(s), Slider, Home Office, Mud Room, Sun Room
Heating Baseboard, Oil, Electric
Cooling Window Unit(s)
Flooring Tile, Concrete, Hardwood, Flooring - Stone/Ceramic Tile
Fireplaces Number 1
Fireplaces Type Family Room
Appliance Range, Dishwasher, Disposal, Microwave, Refrigerator, Washer, Dryer, Tank Water Heater, Utility Connections for Electric Range, Utility Connections for Electric Oven, Utility Connections for Electric Dryer
Laundry Main Level, Electric Dryer Hookup, Remodeled, Washer Hookup, First Floor
Basement Type Full, Partially Finished, Interior Entry, Sump Pump, Concrete
Exterior
Exterior Feature Balcony / Deck, Storage
Garage Spaces 1.0
Fence Fenced/Enclosed, Fenced
Community Features Public Transportation, Park, Golf, Conservation Area, Public School
Utilities Available for Electric Range, for Electric Oven, for Electric Dryer, Washer Hookup
Roof Type Shingle
Total Parking Spaces 2
Garage Yes
Building
Lot Description Level
Foundation Concrete Perimeter
Sewer Public Sewer
Water Public
Architectural Style Cape, Gambrel /Dutch
Schools
Elementary Schools Stratton
Middle Schools Gibbs/Ottoson
High Schools Arlington High
Others
Senior Community false
Acceptable Financing Contract
Listing Terms Contract
Read Less Info
Want to know what your home might be worth? Contact us for a FREE valuation!

Our team is ready to help you sell your home for the highest possible price ASAP
Bought with Coleman Group • William Raveis R.E. & Home Services



