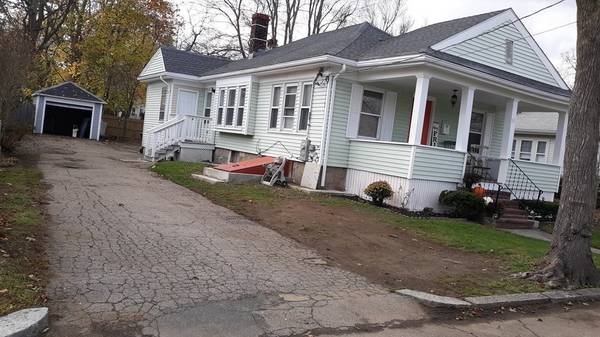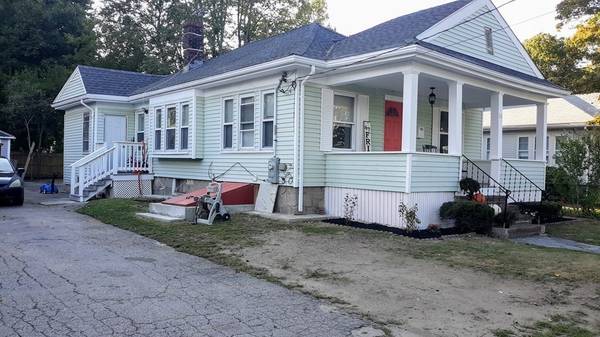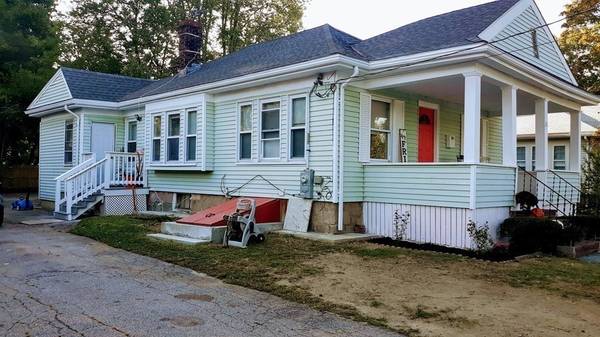For more information regarding the value of a property, please contact us for a free consultation.
Key Details
Sold Price $380,000
Property Type Single Family Home
Sub Type Single Family Residence
Listing Status Sold
Purchase Type For Sale
Square Footage 1,112 sqft
Price per Sqft $341
Subdivision West Side Well Kept Light Traffic Dead End Street
MLS Listing ID 72817030
Sold Date 07/01/21
Style Ranch, Bungalow
Bedrooms 3
Full Baths 1
HOA Y/N false
Year Built 1910
Annual Tax Amount $3,523
Tax Year 2020
Lot Size 6,534 Sqft
Acres 0.15
Property Description
Step up to a life worth living! Room for everyone and more! Top to Bottom attention to this nice West Side Bungalow Ranch! Fenced yard, Dead end street & a large garage with plenty of off street parking! Beautiful covered porch welcomes family & friends! Interior is attractive & upgraded everywhere you look! New Roof 2020! New Electrical 2016! New Heat & AC 2016! some New Windows 2020! New Trex Decking 2020! New Kitchen Appliances 2016! some New Fixtures 2016! New Interior Paint 2020! First floor move in ready! Basement was previously 3 private finished bonus rooms & extra sitting room. Ready for buyers 2nd bathroom. Will be delivered partially finished. 2 basement entrances! Fenced in backyard! close to shopping, Highway, Restaurants, High School, Bus Stops & several Houses of Worship! Lots of useable living space, & lots of parking! This home sells itself! Basement undergoing some correction upgrades.
Location
State MA
County Plymouth
Zoning R-1-C
Direction off Forest Ave
Rooms
Basement Full, Partially Finished, Interior Entry, Bulkhead, Concrete
Primary Bedroom Level Main
Dining Room Closet, Flooring - Hardwood, Window(s) - Bay/Bow/Box, Remodeled, Lighting - Overhead
Kitchen Flooring - Stone/Ceramic Tile, Countertops - Upgraded, Exterior Access, Lighting - Overhead
Interior
Interior Features Bonus Room, Home Office, Den
Heating Central, Forced Air, Oil
Cooling Central Air
Flooring Tile, Laminate, Hardwood
Appliance Range, Refrigerator, Electric Water Heater, Tank Water Heater, Utility Connections for Electric Range, Utility Connections for Electric Oven, Utility Connections for Electric Dryer
Laundry Washer Hookup
Basement Type Full, Partially Finished, Interior Entry, Bulkhead, Concrete
Exterior
Exterior Feature Rain Gutters
Garage Spaces 1.0
Fence Fenced/Enclosed, Fenced
Community Features Public Transportation, Shopping, Pool, Tennis Court(s), Park, Medical Facility, Laundromat, Highway Access, House of Worship, Public School
Utilities Available for Electric Range, for Electric Oven, for Electric Dryer, Washer Hookup
Roof Type Shingle
Total Parking Spaces 4
Garage Yes
Building
Lot Description Cleared, Level
Foundation Granite
Sewer Public Sewer
Water Public
Architectural Style Ranch, Bungalow
Schools
High Schools Bhs
Others
Senior Community false
Acceptable Financing Contract
Listing Terms Contract
Read Less Info
Want to know what your home might be worth? Contact us for a FREE valuation!

Our team is ready to help you sell your home for the highest possible price ASAP
Bought with Denovan Blake • Crystal Realty Assoc., Inc.



