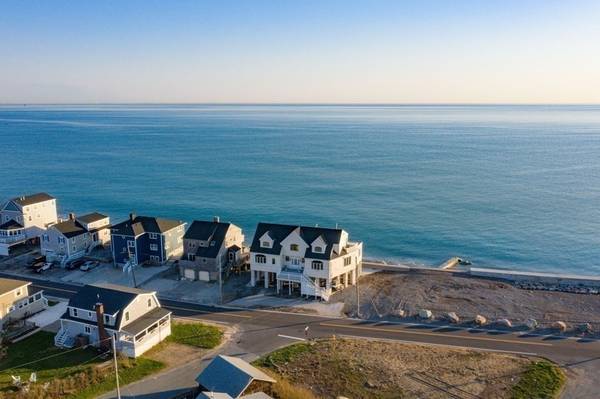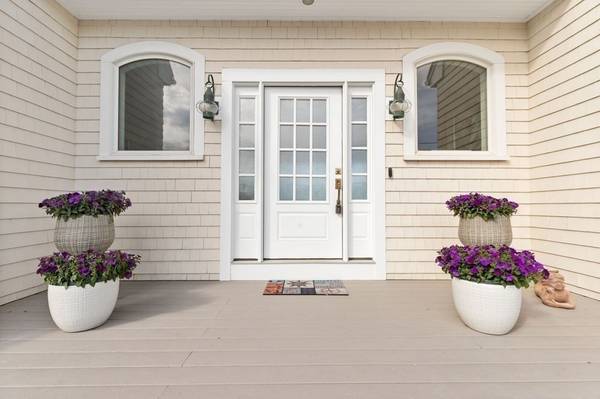For more information regarding the value of a property, please contact us for a free consultation.
Key Details
Sold Price $1,650,000
Property Type Single Family Home
Sub Type Single Family Residence
Listing Status Sold
Purchase Type For Sale
Square Footage 3,200 sqft
Price per Sqft $515
Subdivision Sand Hills
MLS Listing ID 72819485
Sold Date 07/01/21
Style Contemporary
Bedrooms 5
Full Baths 3
Half Baths 1
Year Built 2006
Annual Tax Amount $11,693
Tax Year 2021
Lot Size 7,405 Sqft
Acres 0.17
Property Description
OCEANFRONT SHOWCASE PROPERTY: Spectacular Year Round 5 bedroom, 3 1/2 bath Home with breathtaking views from both floors. Open Floor Plan with impressive 2 story Atrium with soaring ceilings & a dramatic staircase leading up to the considerable balcony space. Great Room w/ open Dining Room off the State of the Art Kitchen w/ a quartz island & counters, custom cabinets w/ interior & under mount lighting, built-in wine chiller & the 3 sided glass gas fireplace to enjoy from many spaces. First AND Second floor Master En suites w/ balconies to enjoy morning coffee w/ a view. Many luxurious renovations & updates to be appreciated including the beautiful 1st floor master bedroom and bath, shiplap details, innovative lighting system & motorized window treatments. Central AC, Kohler Whole House generator, motorized storm shutters, outdoor shower. Rear expansive entertainment deck for lazy summer days & romantic nights.
Location
State MA
County Plymouth
Zoning R-3*
Direction This house is directly across the street from the bottom of Eleventh Ave, on the ocean side.
Rooms
Family Room Ceiling Fan(s), Closet/Cabinets - Custom Built, Flooring - Stone/Ceramic Tile, Window(s) - Picture, Balcony / Deck, Exterior Access, Open Floorplan, Recessed Lighting, Remodeled
Primary Bedroom Level Main
Dining Room Flooring - Stone/Ceramic Tile, Window(s) - Picture
Kitchen Closet/Cabinets - Custom Built, Flooring - Stone/Ceramic Tile, Window(s) - Picture, Countertops - Stone/Granite/Solid, Countertops - Upgraded, Kitchen Island, Breakfast Bar / Nook, Cabinets - Upgraded, Open Floorplan, Recessed Lighting, Remodeled, Stainless Steel Appliances, Wine Chiller, Lighting - Pendant
Interior
Interior Features Bathroom - Full, Open Floor Plan, Recessed Lighting, Bathroom, Vestibule
Heating Central, Baseboard, Natural Gas, Hydro Air
Cooling Central Air
Flooring Tile, Carpet, Hardwood, Flooring - Stone/Ceramic Tile
Fireplaces Number 1
Fireplaces Type Dining Room
Appliance Oven, Dishwasher, Microwave, Countertop Range, Refrigerator, Gas Water Heater, Utility Connections for Electric Range, Utility Connections for Electric Dryer
Laundry Laundry Closet, Main Level, Remodeled, First Floor
Exterior
Exterior Feature Balcony, Outdoor Shower
Community Features Public Transportation, Shopping, Walk/Jog Trails, Stable(s), Golf, Medical Facility, Bike Path, Highway Access, House of Worship, Marina, Public School, T-Station
Utilities Available for Electric Range, for Electric Dryer
Waterfront Description Waterfront, Beach Front, Ocean, Ocean, 0 to 1/10 Mile To Beach, Beach Ownership(Private)
View Y/N Yes
View Scenic View(s)
Roof Type Shingle
Total Parking Spaces 4
Garage No
Waterfront Description Waterfront, Beach Front, Ocean, Ocean, 0 to 1/10 Mile To Beach, Beach Ownership(Private)
Building
Lot Description Flood Plain
Foundation Other
Sewer Public Sewer
Water Public
Architectural Style Contemporary
Schools
Elementary Schools Wampatuck
Middle Schools Gates
High Schools Shs
Others
Senior Community false
Read Less Info
Want to know what your home might be worth? Contact us for a FREE valuation!

Our team is ready to help you sell your home for the highest possible price ASAP
Bought with Titine Joyce • Coldwell Banker Realty - Scituate



