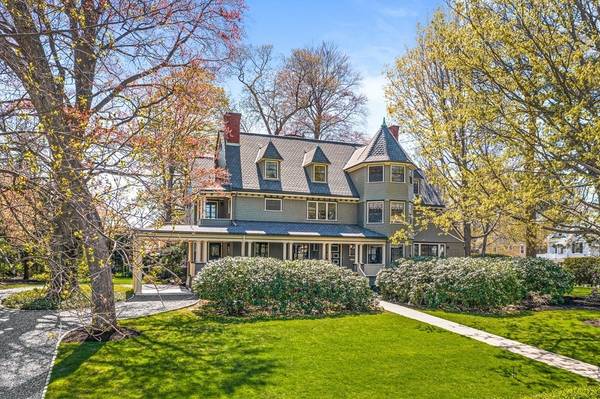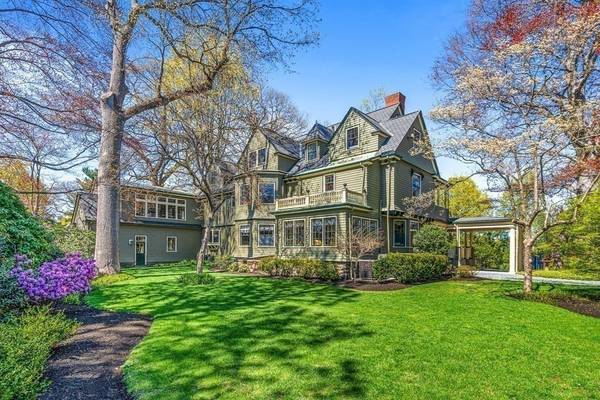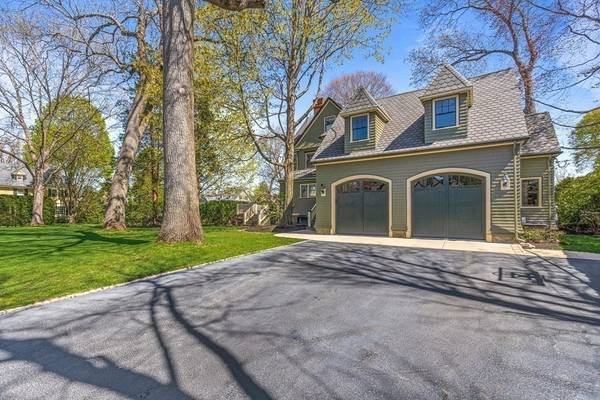For more information regarding the value of a property, please contact us for a free consultation.
Key Details
Sold Price $3,250,000
Property Type Single Family Home
Sub Type Single Family Residence
Listing Status Sold
Purchase Type For Sale
Square Footage 6,451 sqft
Price per Sqft $503
Subdivision Pine/Downtown Location
MLS Listing ID 72823505
Sold Date 07/02/21
Style Victorian
Bedrooms 7
Full Baths 3
Half Baths 2
Year Built 1890
Annual Tax Amount $29,260
Tax Year 2021
Lot Size 0.710 Acres
Acres 0.71
Property Description
A true Winchester masterpiece! This one of a kind, grand shingle style victorian home is situated on approx 3/4 of an acre of land just outside Winchester center, in one of the most desirable downtown neighborhoods! This signature home features an extraordinary blend of old world charm & craftsmanship w/ modern custom design including an expanded eat in kitchen with island, gas cooking, wet bar & sliders to deck. Mudroom off kitchen with direct entry to over sized 2 car heated garage with Tesla charging station, and a spacious media room/ gym adding the finishing touch to a perfectly balanced home. From the moment you enter this stunning residence you will feel the grandeur, its presence is like no other; with large flowing rooms, gorgeous millwork, 9 fireplaces, 7 bedrooms, 3 full baths, 3 half baths. Master suite features a private deck, walk in closet, fireplace, & gorgeous spa-like bath with radiant heat floor, double vanity sinks, soaking tub, custom shower & high end fixtures.
Location
State MA
County Middlesex
Zoning RDB
Direction Church Street to Dix/Pine
Rooms
Family Room Flooring - Hardwood, Window(s) - Bay/Bow/Box, Exterior Access, Recessed Lighting, Crown Molding
Basement Full, Unfinished
Primary Bedroom Level Second
Dining Room Coffered Ceiling(s), Flooring - Hardwood, Wainscoting, Lighting - Sconce, Lighting - Pendant, Crown Molding
Kitchen Flooring - Stone/Ceramic Tile, Window(s) - Bay/Bow/Box, Dining Area, Countertops - Stone/Granite/Solid, French Doors, Kitchen Island, Wet Bar, Breakfast Bar / Nook, Cabinets - Upgraded, Exterior Access, Recessed Lighting, Remodeled, Gas Stove, Lighting - Pendant, Crown Molding
Interior
Interior Features Lighting - Sconce, Bathroom - Half, Ceiling - Coffered, Wainscoting, Crown Molding, Vestibule, Closet, Recessed Lighting, Lighting - Overhead, Ceiling - Vaulted, Lighting - Pendant, Office, Sun Room, Foyer, Great Room, Bedroom, Game Room
Heating Forced Air, Hot Water, Steam, Radiant, Natural Gas, Fireplace(s), Fireplace
Cooling Central Air
Flooring Hardwood, Flooring - Stone/Ceramic Tile, Flooring - Hardwood, Flooring - Wall to Wall Carpet
Fireplaces Number 9
Fireplaces Type Dining Room, Family Room, Living Room, Master Bedroom, Bedroom
Appliance Oven, Dishwasher, Disposal, Microwave, Countertop Range, Refrigerator, Freezer, Washer, Dryer, Utility Connections for Gas Range
Laundry Closet - Linen, Laundry Closet, Flooring - Hardwood, Countertops - Paper Based, Electric Dryer Hookup, Recessed Lighting, Washer Hookup, Crown Molding, Second Floor
Basement Type Full, Unfinished
Exterior
Exterior Feature Professional Landscaping, Sprinkler System
Garage Spaces 2.0
Community Features Public Transportation, Shopping, Park, Walk/Jog Trails, Public School
Utilities Available for Gas Range
Roof Type Shingle
Total Parking Spaces 10
Garage Yes
Building
Lot Description Corner Lot
Foundation Irregular
Sewer Public Sewer
Water Public
Architectural Style Victorian
Schools
Elementary Schools Ambrose
Middle Schools Mccall
High Schools Whs
Read Less Info
Want to know what your home might be worth? Contact us for a FREE valuation!

Our team is ready to help you sell your home for the highest possible price ASAP
Bought with Andersen Group Realty • Keller Williams Realty Boston Northwest



