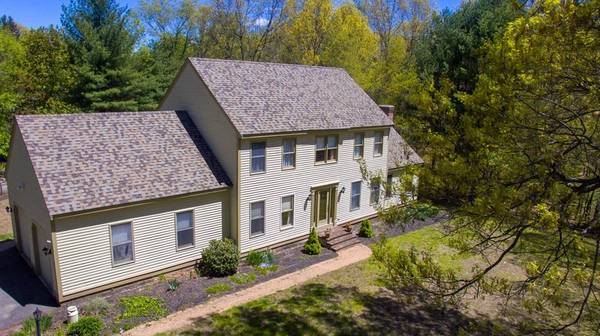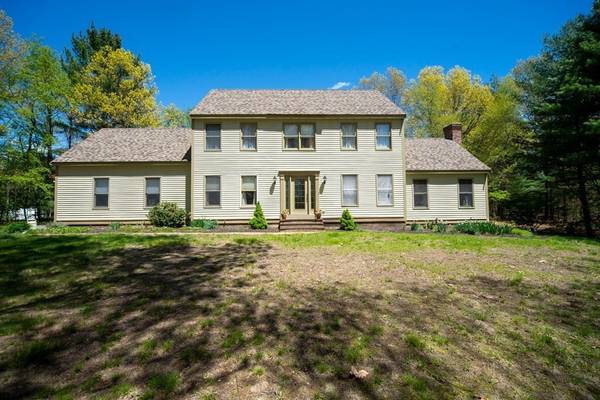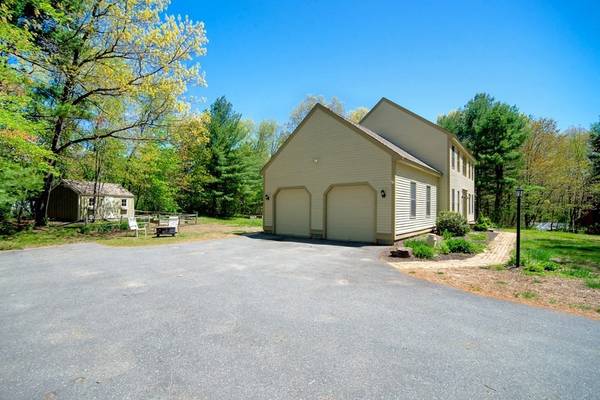For more information regarding the value of a property, please contact us for a free consultation.
Key Details
Sold Price $585,000
Property Type Single Family Home
Sub Type Single Family Residence
Listing Status Sold
Purchase Type For Sale
Square Footage 2,224 sqft
Price per Sqft $263
MLS Listing ID 72837555
Sold Date 07/06/21
Style Colonial
Bedrooms 4
Full Baths 2
Half Baths 1
Year Built 1996
Annual Tax Amount $10,525
Tax Year 2021
Lot Size 2.490 Acres
Acres 2.49
Property Description
Enjoy a peaceful and serene setting in the heart of the country, at the end of a highly sought after cul de sac neighborhood! Tucked back from the road, this elegant 4 bed/2.5 bath colonial home sits on nearly 2.5 acres of wooded privacy. Sunken front-to-back family room features a wood burning fireplace and vaulted ceilings. Spacious eat-in kitchen with center island and sliders leading out to the deck. This flowing floor plan also consists of a mud room off the side entry two-car garage, formal dining room, and formal living or office. Gleaming hardwood floors. Second level features newer carpeting and plenty of natural sunlight flooding through the four bedrooms, including a master suite with large walk-in closet. Full unfinished basement offers lots of storage and potential. Roof new in 2016. Storage shed with electricity in the spacious backyard. Title 5 in hand. Part of a top rated school district. A beautiful home not to be missed at this unbeatable value!
Location
State MA
County Worcester
Zoning res
Direction Sterling Street or Main Street to South Meadow Road to Hemlock Lane
Rooms
Family Room Ceiling Fan(s), Vaulted Ceiling(s), Flooring - Hardwood
Basement Full, Unfinished
Primary Bedroom Level Second
Dining Room Flooring - Hardwood
Kitchen Flooring - Hardwood, Pantry, Kitchen Island, Exterior Access
Interior
Interior Features Mud Room
Heating Baseboard, Oil
Cooling None
Flooring Tile, Carpet, Hardwood, Flooring - Laminate
Fireplaces Number 1
Fireplaces Type Family Room
Appliance Range, Dishwasher, Microwave, Refrigerator, Oil Water Heater, Utility Connections for Electric Range
Laundry In Basement
Basement Type Full, Unfinished
Exterior
Exterior Feature Storage
Garage Spaces 2.0
Community Features Shopping, Pool, Tennis Court(s), Park, Walk/Jog Trails, Golf, Medical Facility, Highway Access, Public School
Utilities Available for Electric Range
Roof Type Shingle
Total Parking Spaces 4
Garage Yes
Building
Lot Description Cul-De-Sac, Wooded
Foundation Concrete Perimeter
Sewer Private Sewer
Water Public
Architectural Style Colonial
Schools
Elementary Schools Mary Rowlandson
Middle Schools Luther Burbank
High Schools Nashoba
Read Less Info
Want to know what your home might be worth? Contact us for a FREE valuation!

Our team is ready to help you sell your home for the highest possible price ASAP
Bought with TOPP Realtors • The LUX Group



