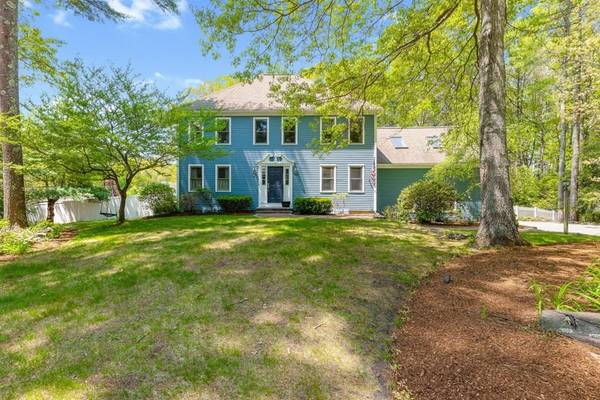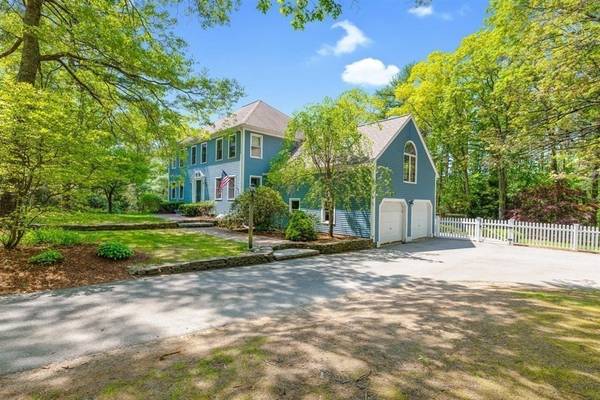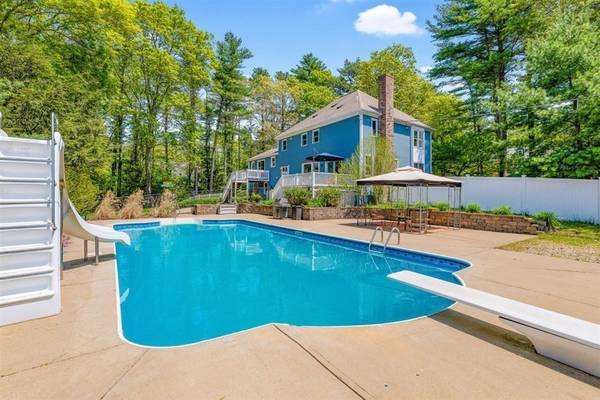For more information regarding the value of a property, please contact us for a free consultation.
Key Details
Sold Price $687,500
Property Type Single Family Home
Sub Type Single Family Residence
Listing Status Sold
Purchase Type For Sale
Square Footage 3,200 sqft
Price per Sqft $214
MLS Listing ID 72835634
Sold Date 07/06/21
Style Colonial
Bedrooms 4
Full Baths 2
Half Baths 1
HOA Y/N false
Year Built 1988
Annual Tax Amount $8,321
Tax Year 2021
Lot Size 0.930 Acres
Acres 0.93
Property Description
This is the one! 4-bedroom Colonial with hardwood floors, central air, finished basement, 2 rear decks, and an in-ground pool, all on a picture-perfect 4-home cul-de-sac. The main level features an eat-in-kitchen with breakfast bar & casual dining area, living room with fireplace, den/office, formal dining room, & a deck overlooking the pool area. A half flight of stairs leads to the cathedral-ceiling Great Room with skylights & second rear deck, plus a half bath with laundry. And another half flight leads to the second floor with 4 bedrooms & 2 full baths, including a master suite with huge walk-in closet. There are three additional rooms in the finished basement (family room, gym, guest room) plus an attached 2-car garage. This home was converted to natural gas in 2015, with new HVAC and on-demand water heater at that time, and the exterior was just painted in 2021. Fabulous location with direct access from the rear yard to a trail leading to the scenic Cranberry Watershed Preserve.
Location
State MA
County Plymouth
Zoning RES MDL01
Direction Route 27 to Grove Street to Gristmill Lane
Rooms
Family Room Flooring - Laminate
Basement Full, Finished, Interior Entry
Primary Bedroom Level Second
Dining Room Flooring - Hardwood, Window(s) - Bay/Bow/Box
Kitchen Flooring - Hardwood, Dining Area, Countertops - Stone/Granite/Solid, Breakfast Bar / Nook
Interior
Interior Features Cathedral Ceiling(s), Great Room, Exercise Room
Heating Forced Air, Natural Gas, Electric, Ductless
Cooling Central Air, Ductless
Flooring Hardwood, Flooring - Hardwood, Flooring - Laminate
Fireplaces Number 1
Fireplaces Type Living Room
Appliance Range, Washer, Dryer, Gas Water Heater, Tank Water Heaterless
Laundry Second Floor
Basement Type Full, Finished, Interior Entry
Exterior
Exterior Feature Balcony / Deck, Storage, Sprinkler System
Garage Spaces 2.0
Fence Fenced/Enclosed, Fenced
Pool In Ground
Community Features Walk/Jog Trails, Conservation Area, Public School
Roof Type Shingle
Total Parking Spaces 6
Garage Yes
Private Pool true
Building
Lot Description Cul-De-Sac, Corner Lot
Foundation Concrete Perimeter
Sewer Private Sewer
Water Public
Architectural Style Colonial
Read Less Info
Want to know what your home might be worth? Contact us for a FREE valuation!

Our team is ready to help you sell your home for the highest possible price ASAP
Bought with Cara Williams • South Shore Sotheby's International Realty



