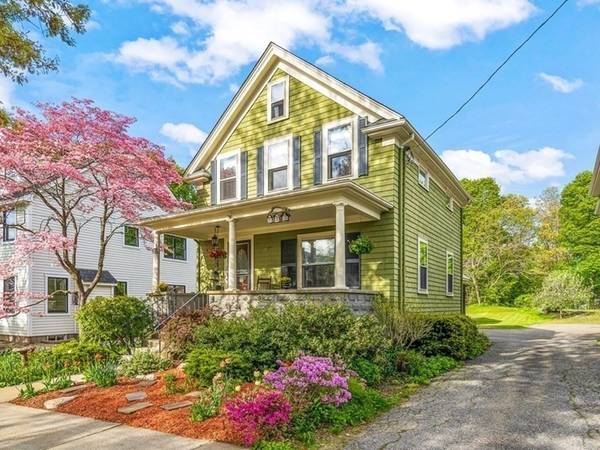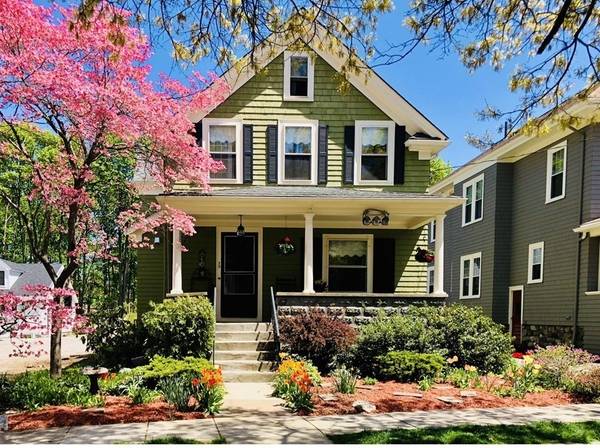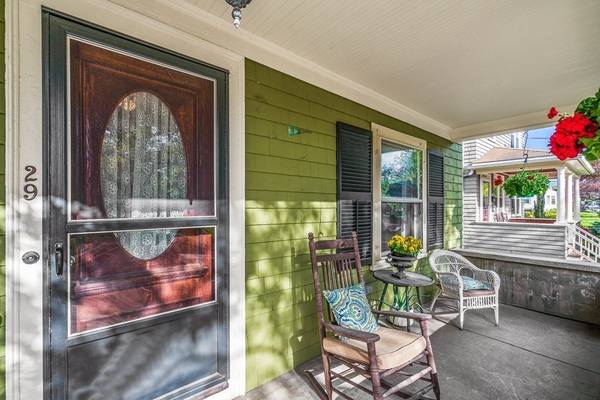For more information regarding the value of a property, please contact us for a free consultation.
Key Details
Sold Price $750,000
Property Type Single Family Home
Sub Type Single Family Residence
Listing Status Sold
Purchase Type For Sale
Square Footage 1,953 sqft
Price per Sqft $384
Subdivision Upper East Side
MLS Listing ID 72831162
Sold Date 07/07/21
Style Other (See Remarks)
Bedrooms 3
Full Baths 2
Half Baths 1
Year Built 1860
Annual Tax Amount $7,139
Tax Year 2021
Lot Size 0.280 Acres
Acres 0.28
Property Description
Welcome to 29 East Street! Located on one of the most desirable streets in all of Melrose, this meticulously maintained 2/3 Bedroom, 2.5 Bathroom home near Bellevue Golf Course offers everything you could possibly want from a house, and much more! Hardwood floors throughout the main 2 levels provide you with an open and airy atmosphere that is both bright and inviting. This home offers stunning curb appeal with beautiful surrounding greenery, a young roof, over a quarter acre of land, and a barn out back. With updated electric and heating, this home is move-in ready, just waiting for your personal touch. The completely finished lower level offers a 3/4 bathroom, laundry, office space & the opportunity for a 3rd bedroom or additional entertainment space as well. Don't miss out on this amazing opportunity to be in one of the most sought-after areas in the upper east side of this charming town!
Location
State MA
County Middlesex
Zoning URA
Direction Upham to East
Rooms
Basement Finished
Primary Bedroom Level Second
Dining Room Ceiling Fan(s), Flooring - Hardwood, Crown Molding
Kitchen Vaulted Ceiling(s), Flooring - Hardwood, Balcony / Deck, Slider
Interior
Interior Features Lighting - Overhead, Home Office, Bedroom
Heating Baseboard, Hot Water, Radiant, Natural Gas
Cooling None
Flooring Tile, Hardwood, Flooring - Wall to Wall Carpet
Appliance Range, Dishwasher, Refrigerator, Freezer, Washer, Dryer, Gas Water Heater, Utility Connections for Electric Range, Utility Connections for Gas Dryer
Laundry In Basement
Basement Type Finished
Exterior
Exterior Feature Professional Landscaping
Garage Spaces 1.0
Community Features Public Transportation, Park, Highway Access, Public School
Utilities Available for Electric Range, for Gas Dryer
Roof Type Shingle
Total Parking Spaces 6
Garage Yes
Building
Foundation Stone
Sewer Public Sewer
Water Public
Architectural Style Other (See Remarks)
Schools
Elementary Schools Winthrop
Middle Schools Melrose Middle
High Schools Melrose High
Others
Senior Community false
Read Less Info
Want to know what your home might be worth? Contact us for a FREE valuation!

Our team is ready to help you sell your home for the highest possible price ASAP
Bought with Tsung-Megason Group • Compass



