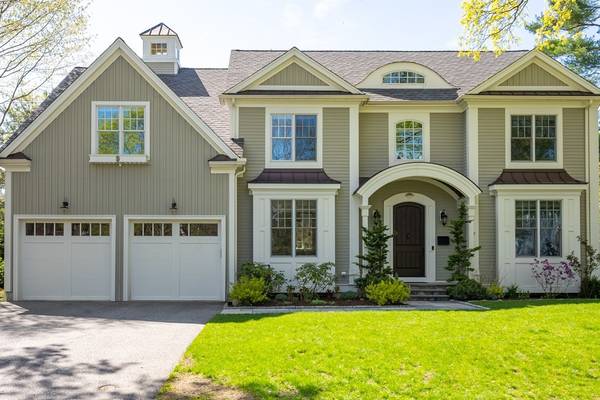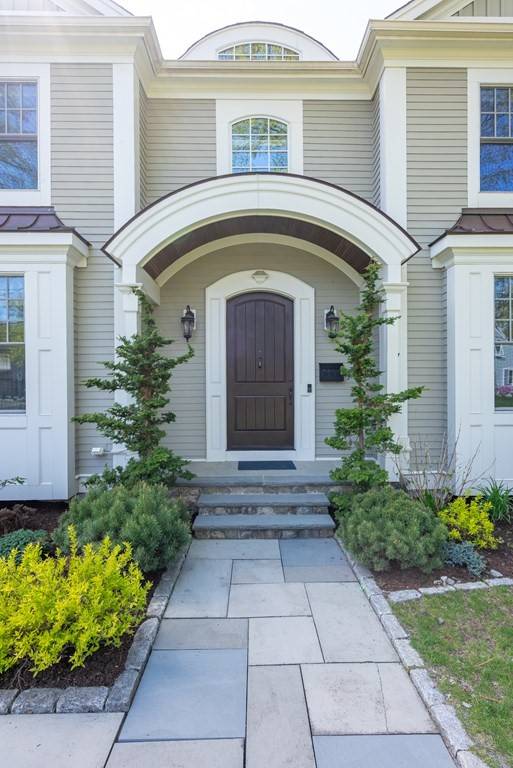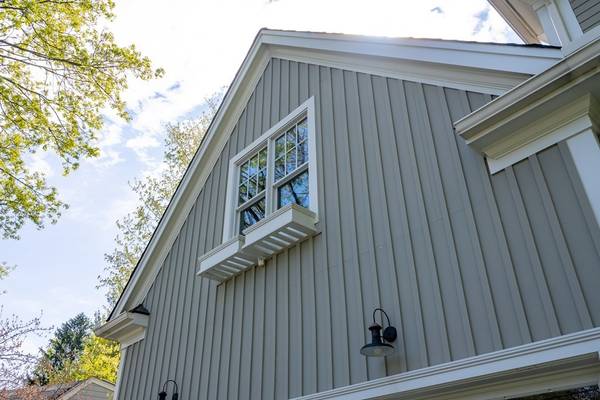For more information regarding the value of a property, please contact us for a free consultation.
Key Details
Sold Price $2,350,000
Property Type Single Family Home
Sub Type Single Family Residence
Listing Status Sold
Purchase Type For Sale
Square Footage 4,700 sqft
Price per Sqft $500
Subdivision Fells
MLS Listing ID 72822213
Sold Date 07/08/21
Style Colonial
Bedrooms 4
Full Baths 4
Half Baths 1
Year Built 2012
Annual Tax Amount $18,142
Tax Year 2021
Lot Size 10,018 Sqft
Acres 0.23
Property Description
Award winning builder, Brendan Homes, four bedroom colonial on a quiet street in Wellesley. Stunning woodwork, beautiful architectural details, built ins, coffered ceilings, crown moldings, and other luxury details throughout! Gourmet chef's kitchen with a butler's pantry opens to a large and elegant fireplaced family room. Large mudroom next to kitchen leading to two car garage. Two home offices on first floor. The second floor has a large master suite with custom walk-in closets and a luxurious master bath with large soaking tub and walk-in shower. A Jack and Jill bathroom connecting two good sized bedrooms, laundry room, and another bedroom/bathroom suite complete the 2nd floor. The spacious finished lower level is cozy and fun with wall to wall carpet, a large playroom, gym/5th bedroom, and a full bath. Home automation; lnsteon lighting, Nest thermostats and Ring doorbell and wired for speakers. Great backyard; gas firepit, fenced garden, playset. Gorgeous home! See Matterport.
Location
State MA
County Norfolk
Zoning SR10
Direction Weston Rd to Beechwood Rd to Leewood Rd
Rooms
Family Room Coffered Ceiling(s), Flooring - Hardwood
Basement Full, Finished, Bulkhead, Radon Remediation System
Primary Bedroom Level Second
Dining Room Bathroom - Half, Flooring - Hardwood, Wainscoting, Wine Chiller
Kitchen Coffered Ceiling(s), Flooring - Hardwood, Pantry, Countertops - Stone/Granite/Solid, Kitchen Island, Cabinets - Upgraded, Open Floorplan, Recessed Lighting, Lighting - Pendant, Lighting - Overhead
Interior
Interior Features Bathroom - Full, Study, Mud Room, Office, Game Room, Exercise Room, Central Vacuum
Heating Central, Forced Air, Natural Gas
Cooling Central Air
Flooring Carpet, Hardwood, Flooring - Hardwood, Flooring - Stone/Ceramic Tile, Flooring - Wall to Wall Carpet
Fireplaces Number 1
Fireplaces Type Family Room
Appliance Oven, Dishwasher, Disposal, Microwave, Countertop Range, Refrigerator, Washer, Dryer, Vacuum System, Gas Water Heater, Tank Water Heaterless, Plumbed For Ice Maker, Utility Connections for Gas Range, Utility Connections for Gas Oven, Utility Connections for Gas Dryer, Utility Connections for Electric Dryer
Laundry Closet/Cabinets - Custom Built, Flooring - Stone/Ceramic Tile, Second Floor, Washer Hookup
Basement Type Full, Finished, Bulkhead, Radon Remediation System
Exterior
Exterior Feature Rain Gutters, Professional Landscaping, Sprinkler System, Decorative Lighting, Garden, Stone Wall
Garage Spaces 2.0
Utilities Available for Gas Range, for Gas Oven, for Gas Dryer, for Electric Dryer, Washer Hookup, Icemaker Connection
Waterfront Description Beach Front, Lake/Pond, 1 to 2 Mile To Beach, Beach Ownership(Public)
Roof Type Shingle
Total Parking Spaces 2
Garage Yes
Waterfront Description Beach Front, Lake/Pond, 1 to 2 Mile To Beach, Beach Ownership(Public)
Building
Lot Description Cleared, Level
Foundation Concrete Perimeter
Sewer Public Sewer
Water Public
Architectural Style Colonial
Schools
Elementary Schools Hardy
Middle Schools Wms
High Schools Whs
Read Less Info
Want to know what your home might be worth? Contact us for a FREE valuation!

Our team is ready to help you sell your home for the highest possible price ASAP
Bought with Allison Blank • Compass



