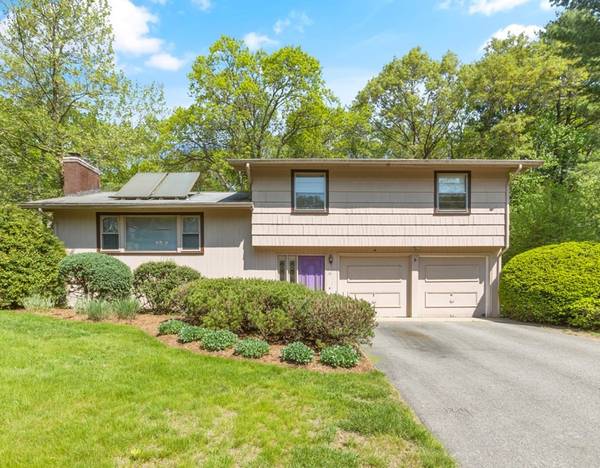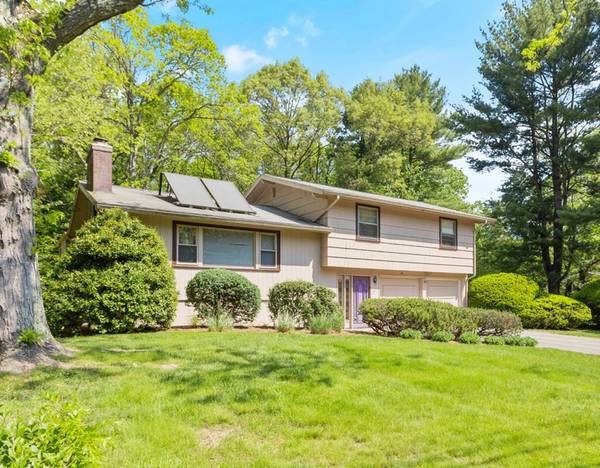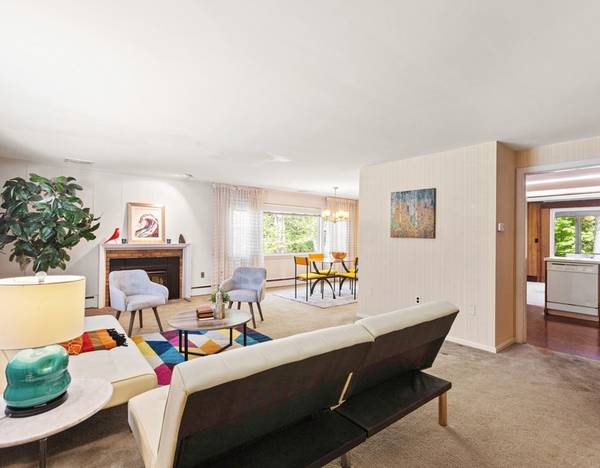For more information regarding the value of a property, please contact us for a free consultation.
Key Details
Sold Price $1,393,000
Property Type Single Family Home
Sub Type Single Family Residence
Listing Status Sold
Purchase Type For Sale
Square Footage 2,355 sqft
Price per Sqft $591
Subdivision Sun Valley
MLS Listing ID 72837787
Sold Date 07/08/21
Bedrooms 4
Full Baths 2
Year Built 1956
Annual Tax Amount $12,764
Tax Year 2021
Lot Size 1.030 Acres
Acres 1.03
Property Description
Location! Location! Location! Expanded multi-level sited on a beautiful acre lot enhanced by mature plantings and offering serene privacy in a desirable Sun Valley neighborhood. In addition to the 4 bedrooms/2 full baths, there's an oversized living room with wood stove, dining room, kitchen leading to family room with skylight, a delightful three-season porch, and a lower level game room and office. Added bonus: hardwood flooring under the wall to wall carpet in most of the second level rooms and all of the carpeted third level rooms and central air conditioning in most second and third level rooms, solar panels for hot water, irrigation system, and 2 car garage. Take advantage of this golden opportunity to renovate and make this well-loved home in a prime neighborhood your own, or start over from the beginning on one of the prettiest lots in town. One of many amenities includes optional membership in the neighborhood swim/tennis club. Property being sold "As Is".
Location
State MA
County Middlesex
Zoning RO
Direction Winchester Drive to Tyler Road
Rooms
Family Room Skylight, Walk-In Closet(s), Flooring - Wall to Wall Carpet
Basement Full, Partially Finished
Dining Room Flooring - Hardwood, Flooring - Wall to Wall Carpet
Kitchen Flooring - Vinyl
Interior
Interior Features Closet, Entrance Foyer, Game Room, Office
Heating Baseboard, Oil
Cooling Central Air
Flooring Tile, Vinyl, Carpet, Hardwood, Flooring - Wall to Wall Carpet
Fireplaces Number 1
Fireplaces Type Living Room
Appliance Dishwasher, Microwave, Solar Hot Water, Tank Water Heaterless, Utility Connections for Electric Range, Utility Connections for Electric Dryer
Laundry Electric Dryer Hookup, Washer Hookup
Basement Type Full, Partially Finished
Exterior
Exterior Feature Rain Gutters
Garage Spaces 2.0
Community Features Public Transportation, Pool, Tennis Court(s), Walk/Jog Trails, Bike Path, Conservation Area, Public School
Utilities Available for Electric Range, for Electric Dryer, Washer Hookup
View Y/N Yes
View Scenic View(s)
Roof Type Shingle
Total Parking Spaces 4
Garage Yes
Building
Lot Description Level
Foundation Concrete Perimeter
Sewer Public Sewer
Water Public
Schools
Elementary Schools Harrington
Middle Schools Clarke
High Schools Lexington High
Read Less Info
Want to know what your home might be worth? Contact us for a FREE valuation!

Our team is ready to help you sell your home for the highest possible price ASAP
Bought with Judith Moore • Barrett Sotheby's International Realty



