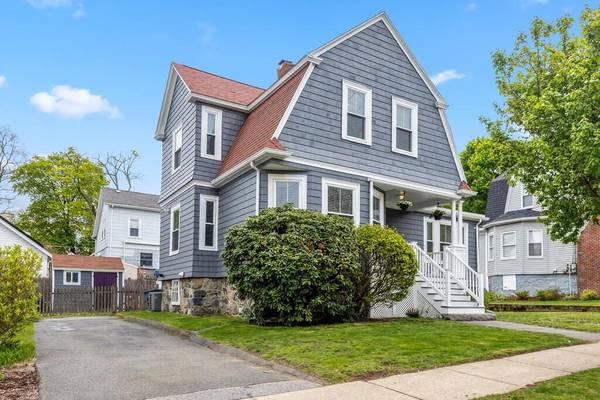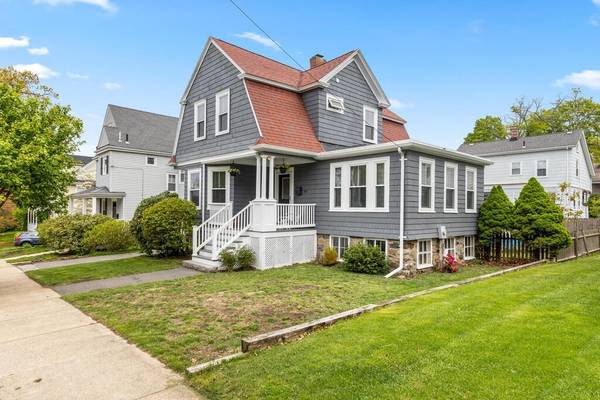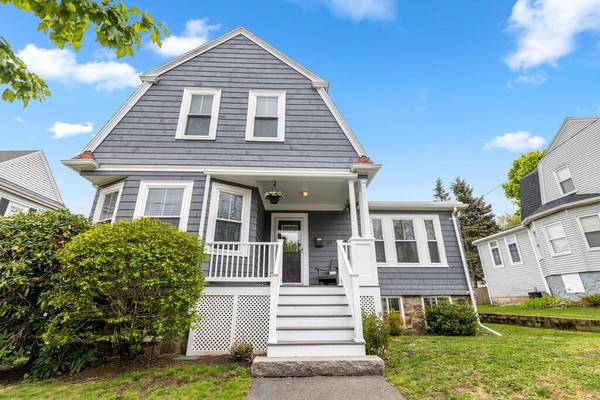For more information regarding the value of a property, please contact us for a free consultation.
Key Details
Sold Price $820,000
Property Type Single Family Home
Sub Type Single Family Residence
Listing Status Sold
Purchase Type For Sale
Square Footage 1,516 sqft
Price per Sqft $540
Subdivision East Side
MLS Listing ID 72829350
Sold Date 07/08/21
Style Colonial, Gambrel /Dutch
Bedrooms 3
Full Baths 1
Half Baths 1
Year Built 1926
Annual Tax Amount $7,278
Tax Year 2021
Lot Size 4,791 Sqft
Acres 0.11
Property Description
Welcome to 49 Meridian Street-a charming Gambrel style Colonial in a sweet East Side neighborhood. Imagine leisurely strolls to the Melrose Common or hikes in the nearby conservation land, barbeques on the deck and games of catch in the backyard-this location offers all that and more. The freshly painted exterior is your first glimpse of how well maintained and updated this seven room, three bedroom, 1.5 bath home is. Granite countertops and glass front cabinets make the kitchen a cheery spot to prepare a meal. Pass thru the pretty French door into the dining room adorned by chairrail mouldings. The adjacent family room with bay window is the perfect spot for game or movie night. A spacious living room and half bath round out this level of the home. Three bedrooms and an updated full bath with subway tile, jetted tub and floating sink complete the second level. You can chill on the front porch or head inside where the central AC will keep you cool this summer. This is the one!
Location
State MA
County Middlesex
Zoning URA
Direction Between Beech Avenue and Park Street
Rooms
Family Room Flooring - Wood, Window(s) - Bay/Bow/Box, Chair Rail, Recessed Lighting
Basement Full, Interior Entry, Concrete, Unfinished
Primary Bedroom Level Second
Dining Room Flooring - Wood, French Doors, Chair Rail, Recessed Lighting, Lighting - Overhead
Kitchen Bathroom - Half, Flooring - Wood, Countertops - Stone/Granite/Solid, French Doors, Deck - Exterior, Exterior Access, Recessed Lighting, Gas Stove
Interior
Interior Features Entrance Foyer
Heating Forced Air, Natural Gas
Cooling Central Air
Flooring Wood, Tile, Flooring - Wood
Appliance Range, Dishwasher, Disposal, Microwave, Refrigerator, Washer, Dryer, Gas Water Heater, Utility Connections for Gas Range, Utility Connections for Gas Oven
Laundry In Basement, Washer Hookup
Basement Type Full, Interior Entry, Concrete, Unfinished
Exterior
Exterior Feature Storage, Sprinkler System
Fence Fenced/Enclosed, Fenced
Community Features Public Transportation, Shopping, Pool, Tennis Court(s), Park, Walk/Jog Trails, Golf, Medical Facility, Bike Path, Conservation Area, Highway Access, House of Worship, Private School, Public School, T-Station, Sidewalks
Utilities Available for Gas Range, for Gas Oven, Washer Hookup
Roof Type Shingle
Total Parking Spaces 3
Garage No
Building
Lot Description Level
Foundation Stone
Sewer Public Sewer
Water Public
Architectural Style Colonial, Gambrel /Dutch
Schools
Elementary Schools Apply
Middle Schools Mvmms
High Schools Melrose High
Read Less Info
Want to know what your home might be worth? Contact us for a FREE valuation!

Our team is ready to help you sell your home for the highest possible price ASAP
Bought with Nicholas Thompson • Hughes Residential



