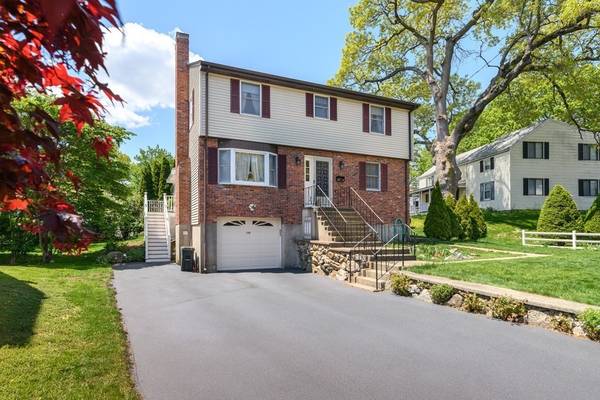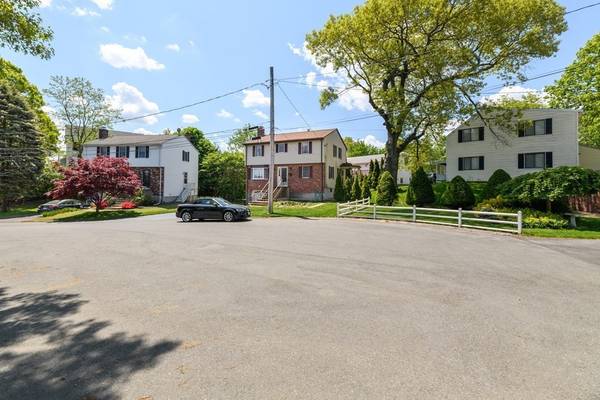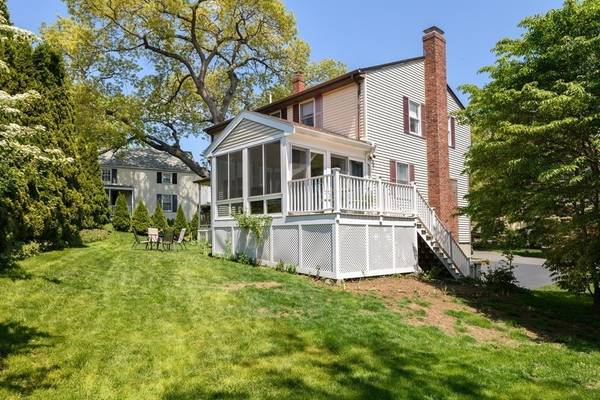For more information regarding the value of a property, please contact us for a free consultation.
Key Details
Sold Price $1,050,000
Property Type Single Family Home
Sub Type Single Family Residence
Listing Status Sold
Purchase Type For Sale
Square Footage 2,236 sqft
Price per Sqft $469
Subdivision Morningside
MLS Listing ID 72843319
Sold Date 07/12/21
Style Colonial, Garrison
Bedrooms 4
Full Baths 2
Half Baths 1
HOA Y/N false
Year Built 1984
Annual Tax Amount $9,446
Tax Year 2021
Lot Size 7,405 Sqft
Acres 0.17
Property Description
Nestled comfortably inside a cul-de-sac, 152 Winchester Rd is a lovely four-bedroom, two-and-a-half bath home in Arlington's tranquil Morningside neighborhood. The home's main level offers an open-concept layout that blends the eat in kitchen with a large family room. The formal living and dining room blend together to provide optimal space for family gatherings and entertaining and lead out to a beautiful glass sunroom. Large windows stream in plenty of natural light and a slider provides access to an elevated deck that leads to a lush landscaped private backyard. Located on the second floor are the home's four corner bedrooms and two full bathrooms. The master bedroom features cathedral ceilings and has its own private bath. The other 3 bedrooms are spacious and have plenty of closet space. The finished heated basement level has direct access from the garage and would be perfect for a mudroom entryway, playroom or home office. Welcome to Arlington's vibrant community!
Location
State MA
County Middlesex
Zoning R1
Direction Ridge St. left onto Winchester Road
Rooms
Basement Full, Partially Finished, Interior Entry, Garage Access
Interior
Heating Baseboard, Oil
Cooling Window Unit(s)
Flooring Tile, Hardwood
Fireplaces Number 1
Appliance Range, Dishwasher, Disposal, Refrigerator, Oil Water Heater, Utility Connections for Electric Range
Basement Type Full, Partially Finished, Interior Entry, Garage Access
Exterior
Garage Spaces 1.0
Community Features Park, Public School
Utilities Available for Electric Range
Roof Type Shingle
Total Parking Spaces 4
Garage Yes
Building
Lot Description Cul-De-Sac, Other
Foundation Block, Stone
Sewer Public Sewer
Water Public
Architectural Style Colonial, Garrison
Schools
Elementary Schools Stratton
Middle Schools Ottoson
High Schools Ahs
Read Less Info
Want to know what your home might be worth? Contact us for a FREE valuation!

Our team is ready to help you sell your home for the highest possible price ASAP
Bought with Steve McKenna & The Home Advantage Team • Gibson Sotheby's International Realty



