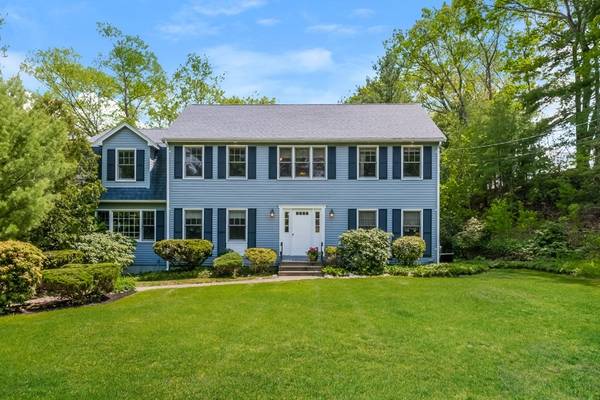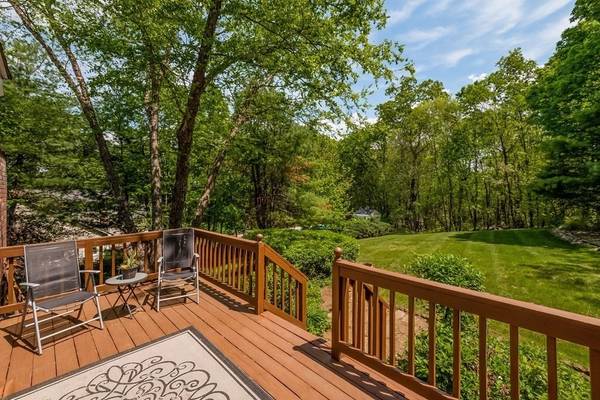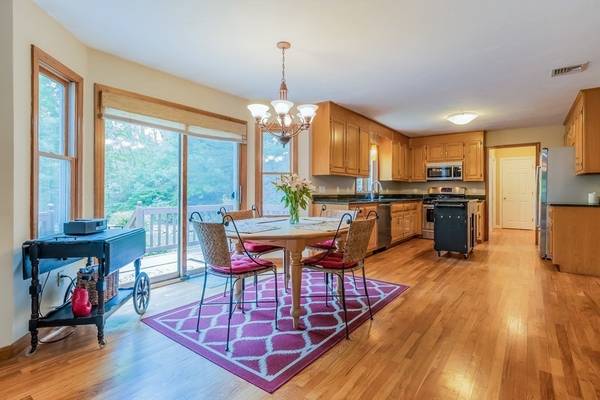For more information regarding the value of a property, please contact us for a free consultation.
Key Details
Sold Price $715,000
Property Type Single Family Home
Sub Type Single Family Residence
Listing Status Sold
Purchase Type For Sale
Square Footage 2,658 sqft
Price per Sqft $268
Subdivision Acorn Woods
MLS Listing ID 72834907
Sold Date 07/12/21
Style Colonial
Bedrooms 4
Full Baths 2
Half Baths 1
Year Built 1996
Annual Tax Amount $7,961
Tax Year 2021
Lot Size 1.020 Acres
Acres 1.02
Property Description
Hungry for new inventory? This is the one nestled on an acre lot in the beautiful neighborhood of Acorn Woods! Cook away in your awesome cabinet packed eat in kitchen with slider out to over sized wooden deck overlooking serene private backyard oasis! Kitchen opens to bright & spacious over sized family room with fireplace perfect for entertaining! Add to the 1st floor hardwood floors, a formal dining room, half bath, laundry room & that much needed living room/office space! Master bedroom on 2nd level features WI closet & its' own private bath! Included upstairs are 3 more generous sized bedrooms! Bring your creative ideas to finish off the lower level with walk out to oversized 2 car garage space! Roof, h20 heater, exterior paint all completed within last 4 years including Town water & Title 5 in hand! Located within walking distance to Pool/Fitness/Tennis Club & just minutes to shopping, train & commuter routes! Hurry to call it your own & let the summer grilling begin!
Location
State MA
County Norfolk
Direction Chestnut St to Acorn Place
Rooms
Family Room Ceiling Fan(s), Flooring - Hardwood, Cable Hookup
Basement Full, Walk-Out Access, Interior Entry, Garage Access, Unfinished
Primary Bedroom Level Second
Dining Room Flooring - Hardwood, Wainscoting
Kitchen Flooring - Hardwood, Dining Area, Pantry, Countertops - Stone/Granite/Solid, Deck - Exterior, Exterior Access, Open Floorplan, Slider, Stainless Steel Appliances, Gas Stove
Interior
Heating Baseboard, Natural Gas
Cooling Central Air
Flooring Wood, Tile, Carpet
Fireplaces Number 1
Fireplaces Type Family Room
Appliance Range, Dishwasher, Microwave, Refrigerator, Washer, Dryer, Gas Water Heater, Utility Connections for Gas Range
Laundry First Floor
Basement Type Full, Walk-Out Access, Interior Entry, Garage Access, Unfinished
Exterior
Exterior Feature Rain Gutters, Professional Landscaping
Garage Spaces 2.0
Community Features Public Transportation, Shopping, Pool, Tennis Court(s), Park, Walk/Jog Trails, Golf, Laundromat, Conservation Area, Highway Access, House of Worship, Public School, T-Station, University, Sidewalks
Utilities Available for Gas Range
Roof Type Shingle
Total Parking Spaces 4
Garage Yes
Building
Lot Description Wooded
Foundation Concrete Perimeter
Sewer Private Sewer
Water Public
Architectural Style Colonial
Schools
Elementary Schools Davis Thayer
Middle Schools Sullivan
High Schools Franklin
Others
Senior Community false
Read Less Info
Want to know what your home might be worth? Contact us for a FREE valuation!

Our team is ready to help you sell your home for the highest possible price ASAP
Bought with Vesta Group • Vesta Real Estate Group, Inc.



