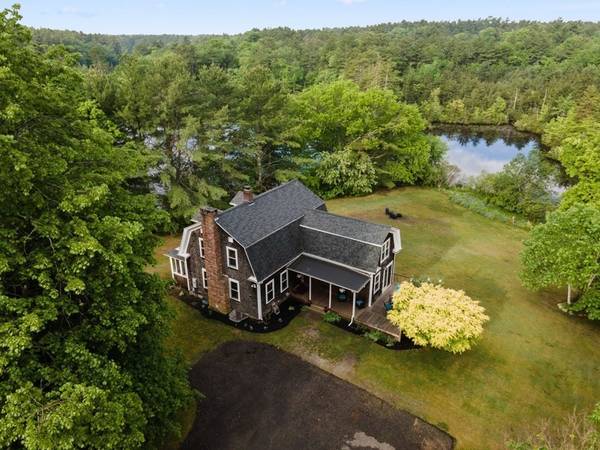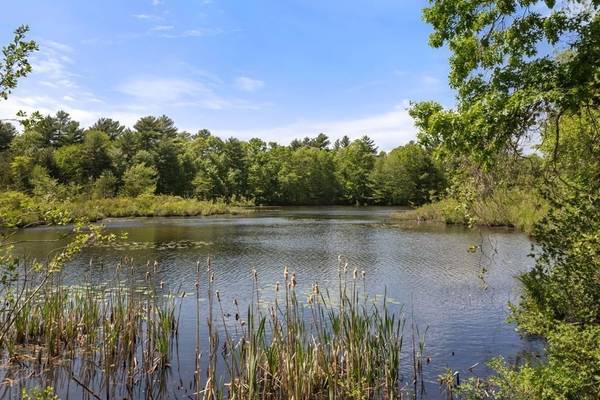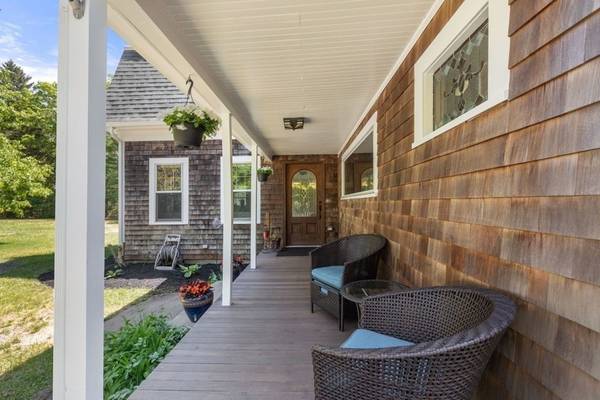For more information regarding the value of a property, please contact us for a free consultation.
Key Details
Sold Price $755,000
Property Type Single Family Home
Sub Type Single Family Residence
Listing Status Sold
Purchase Type For Sale
Square Footage 3,262 sqft
Price per Sqft $231
MLS Listing ID 72836638
Sold Date 07/14/21
Style Gambrel /Dutch
Bedrooms 4
Full Baths 2
Half Baths 1
Year Built 1922
Annual Tax Amount $6,480
Tax Year 2021
Lot Size 2.230 Acres
Acres 2.23
Property Description
For your getaway home...privacy abounds with this stunning gambrel cape, on 2+ acres overlooking Reeds Mill Pond. Renovated in 2003, with additional updates since. Enjoy many modern conveniences...Buderus heating, wired for whole house generator, gas fireplace, new 3 season porch, Pella windows and walkout finished lower level with separate access. Hardwood floors throughout, central air and newer roof and electrical. Enjoy sunsets with this perfectly positioned West backing home. Watch nature in your own backyard from the porch or deck. Convenient to highway, shopping and dining.
Location
State MA
County Plymouth
Zoning Res
Direction Route 27 to Winter Street. Left onto Paradise Ln. Second driveway on left.
Rooms
Family Room Ceiling Fan(s), Flooring - Hardwood
Basement Full, Finished, Walk-Out Access, Interior Entry
Primary Bedroom Level Second
Dining Room Flooring - Hardwood, Window(s) - Bay/Bow/Box
Kitchen Bathroom - Half, Flooring - Hardwood, Window(s) - Bay/Bow/Box, Kitchen Island, Deck - Exterior, Exterior Access, Recessed Lighting, Stainless Steel Appliances
Interior
Interior Features Ceiling Fan(s), Kitchen, Entry Hall, Center Hall
Heating Baseboard, Oil
Cooling Central Air
Flooring Tile, Hardwood, Flooring - Stone/Ceramic Tile, Flooring - Wood, Flooring - Hardwood
Fireplaces Number 1
Fireplaces Type Living Room
Appliance Dishwasher, Refrigerator, Washer, Dryer, Oil Water Heater, Utility Connections for Gas Range
Laundry Second Floor
Basement Type Full, Finished, Walk-Out Access, Interior Entry
Exterior
Exterior Feature Storage, Professional Landscaping
Community Features Public Transportation, Shopping, Conservation Area, Highway Access, Public School
Utilities Available for Gas Range
Waterfront Description Waterfront, Pond, Frontage, Direct Access, Private
View Y/N Yes
View Scenic View(s)
Roof Type Shingle
Total Parking Spaces 10
Garage No
Waterfront Description Waterfront, Pond, Frontage, Direct Access, Private
Building
Lot Description Wooded, Easements, Cleared, Level
Foundation Irregular
Sewer Private Sewer
Water Private
Architectural Style Gambrel /Dutch
Schools
Elementary Schools Kingston Elem
Middle Schools Kms
High Schools Silver Lake
Read Less Info
Want to know what your home might be worth? Contact us for a FREE valuation!

Our team is ready to help you sell your home for the highest possible price ASAP
Bought with The R and L Home Team • eXp Realty



