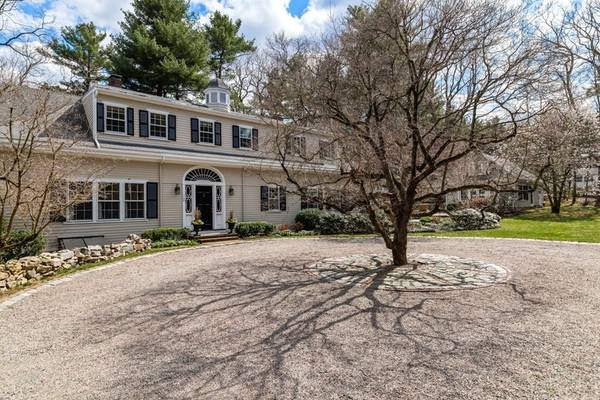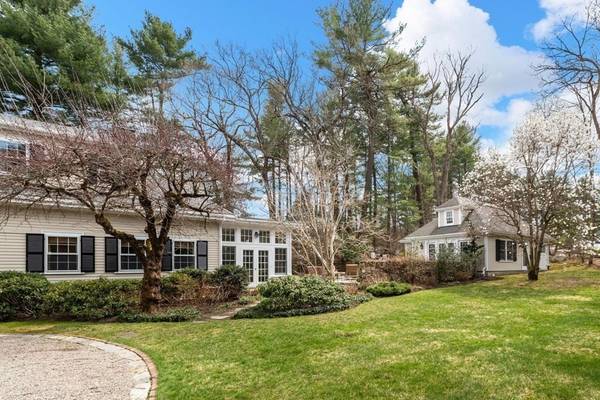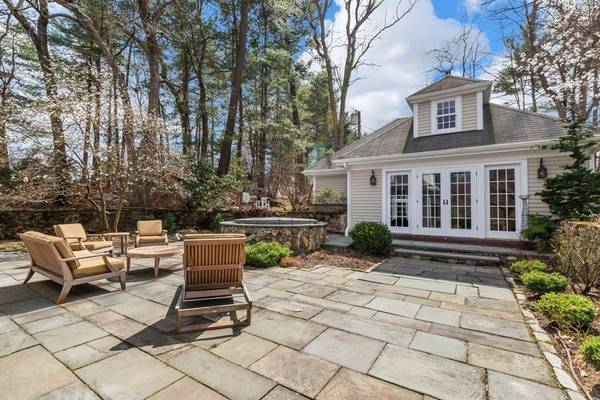For more information regarding the value of a property, please contact us for a free consultation.
Key Details
Sold Price $2,010,000
Property Type Single Family Home
Sub Type Single Family Residence
Listing Status Sold
Purchase Type For Sale
Square Footage 5,320 sqft
Price per Sqft $377
Subdivision Precinct 1
MLS Listing ID 72814631
Sold Date 07/15/21
Style Colonial, Carriage House
Bedrooms 4
Full Baths 2
Half Baths 2
HOA Y/N false
Year Built 1892
Annual Tax Amount $20,271
Tax Year 2021
Lot Size 1.480 Acres
Acres 1.48
Property Description
Open House cancelled - offer accepted. Breathtakingly charming and full of character in Precinct 1.The c.1892 converted carriage house boasts the finest of finishes throughout! The home's beautiful craftsmanship, high ceilings, tall windows and lovely room proportions blend to create a gracious, warm place to call home. Brimming with natural light, the home features a large entry foyer, a dream country kitchen with gas fireplace, a stunning fireplaced dining room, a paneled fireplaced library with wet bar, and a gracious fireplaced living room that opens to a front to back sunroom that overlooks the beautiful gardens, stone patio, hot tub and play house beyond. A well designed master suite, three family bedrooms, updated bathrooms, lots of closets, and a large bonus room with adjacent office complete the second floor. Some of the original appointments of the carriage house adorn the front and rear stairs. Escape to the playhouse to enjoy a game of pool or a TV sports event. pen
Location
State MA
County Norfolk
Zoning 88/12/0
Direction High St. to Westfield
Rooms
Family Room Flooring - Wall to Wall Carpet, Wet Bar
Primary Bedroom Level Second
Dining Room Flooring - Hardwood, Window(s) - Picture
Kitchen Flooring - Hardwood, Window(s) - Picture, Countertops - Stone/Granite/Solid, Kitchen Island, Cabinets - Upgraded, Country Kitchen, Recessed Lighting, Gas Stove, Lighting - Overhead
Interior
Interior Features Sun Room, Bonus Room, Office, Gallery, Foyer, Wet Bar, Wired for Sound, Internet Available - Unknown
Heating Baseboard, Radiant, Propane
Cooling Central Air
Flooring Tile, Carpet, Hardwood, Stone / Slate
Fireplaces Number 6
Fireplaces Type Dining Room, Family Room, Kitchen, Living Room
Appliance Oven, Dishwasher, Disposal, Countertop Range, Refrigerator, Freezer, Washer, Dryer, Wine Refrigerator, Range Hood, Electric Water Heater, Plumbed For Ice Maker, Utility Connections for Gas Range, Utility Connections for Electric Oven, Utility Connections for Electric Dryer
Laundry Flooring - Stone/Ceramic Tile, First Floor, Washer Hookup
Exterior
Exterior Feature Rain Gutters, Storage, Professional Landscaping, Sprinkler System, Garden, Stone Wall
Garage Spaces 2.0
Community Features Public Transportation, Walk/Jog Trails, Medical Facility, Conservation Area, Highway Access, House of Worship, Private School, Public School, T-Station
Utilities Available for Gas Range, for Electric Oven, for Electric Dryer, Washer Hookup, Icemaker Connection
Roof Type Shingle
Total Parking Spaces 6
Garage Yes
Building
Lot Description Level
Foundation Concrete Perimeter, Block, Stone
Sewer Inspection Required for Sale, Private Sewer
Water Public
Architectural Style Colonial, Carriage House
Schools
Elementary Schools Riverdale
Middle Schools Dedham
High Schools Dedham
Others
Acceptable Financing Contract
Listing Terms Contract
Read Less Info
Want to know what your home might be worth? Contact us for a FREE valuation!

Our team is ready to help you sell your home for the highest possible price ASAP
Bought with Chaplin Partners • Compass



