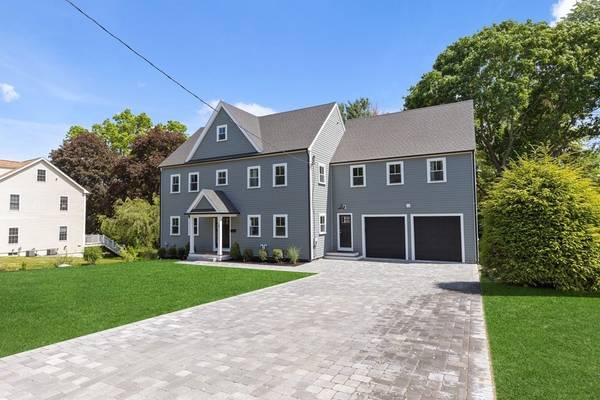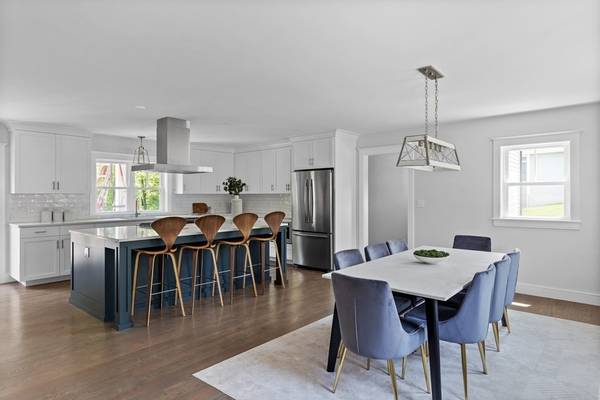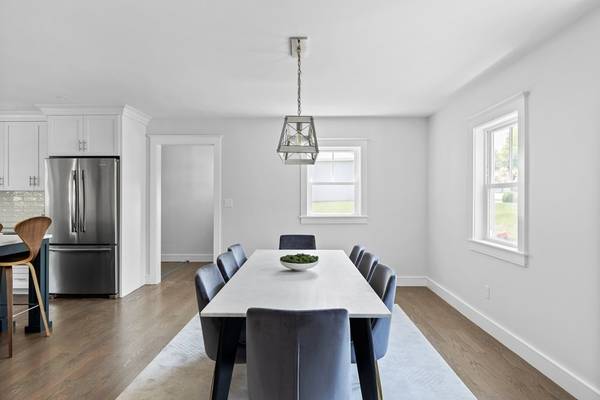For more information regarding the value of a property, please contact us for a free consultation.
Key Details
Sold Price $1,800,000
Property Type Single Family Home
Sub Type Single Family Residence
Listing Status Sold
Purchase Type For Sale
Square Footage 4,377 sqft
Price per Sqft $411
Subdivision Manor
MLS Listing ID 72836075
Sold Date 07/15/21
Style Colonial
Bedrooms 5
Full Baths 3
Half Baths 1
Year Built 2021
Annual Tax Amount $10,274
Tax Year 2021
Lot Size 0.480 Acres
Acres 0.48
Property Description
Construction just completed on this stunning Colonial located on a half acre lot in the coveted Manor neighborhood. An open concept layout with upscale finishes features all the coveted items buyers desire. Hardwood flooring throughout the main living areas with porcelain and marble in the baths, quartz countertops and abundant custom cabinetry in the kitchen, cathedral ceiling master suite with spa bath, wonderful walk up finished third level and flexible finished area in lower level. Details everywhere including custom cabinetry in the mudroom, designer lighting and much more. Easy access from the main level with a mahogany deck overlooking the expansive and private back yard providing great space for activities. Central AC, Hydro Air, Spray Foam insulation with gas heating and cooking. Stainless Steel appliances, Vent Hood, Center Kitchen Island. Oversized 2 car attached garage and paver driveway and front walkway. Professionally landscaped throughout. Just Amazing!!!
Location
State MA
County Middlesex
Zoning RS
Direction Bedford Street to Simonds Rd. left on Gleason Rd to Wyman Rd.
Rooms
Basement Full, Finished, Interior Entry, Sump Pump
Primary Bedroom Level Second
Dining Room Flooring - Hardwood
Kitchen Flooring - Hardwood, Countertops - Stone/Granite/Solid, Kitchen Island, Deck - Exterior, Exterior Access, Open Floorplan, Recessed Lighting, Stainless Steel Appliances, Lighting - Pendant
Interior
Interior Features Closet/Cabinets - Custom Built, Game Room, Play Room, Mud Room
Heating Propane, Hydro Air
Cooling Central Air
Flooring Tile, Hardwood, Flooring - Stone/Ceramic Tile, Flooring - Hardwood
Appliance Range, Dishwasher, Disposal, Microwave, Refrigerator, Range Hood, Propane Water Heater, Tank Water Heaterless, Utility Connections for Gas Range, Utility Connections for Electric Dryer
Laundry Second Floor, Washer Hookup
Basement Type Full, Finished, Interior Entry, Sump Pump
Exterior
Exterior Feature Rain Gutters, Professional Landscaping, Sprinkler System
Garage Spaces 2.0
Community Features Public Transportation, Shopping, Pool, Tennis Court(s), Park, Walk/Jog Trails, Golf, Laundromat, Bike Path, Highway Access, Public School
Utilities Available for Gas Range, for Electric Dryer, Washer Hookup
Roof Type Shingle
Total Parking Spaces 4
Garage Yes
Building
Foundation Concrete Perimeter
Sewer Public Sewer
Water Public
Architectural Style Colonial
Schools
Elementary Schools Estabrook
Middle Schools Diamond
High Schools Lhs
Others
Acceptable Financing Contract
Listing Terms Contract
Read Less Info
Want to know what your home might be worth? Contact us for a FREE valuation!

Our team is ready to help you sell your home for the highest possible price ASAP
Bought with Jen Liang • Realty Premiere



