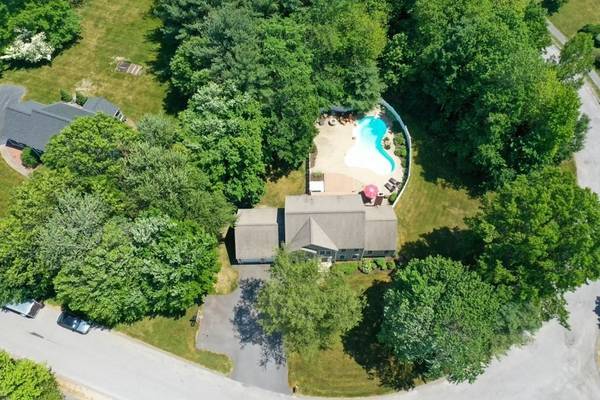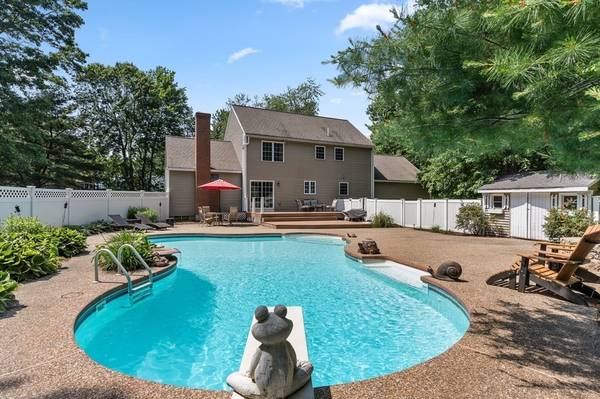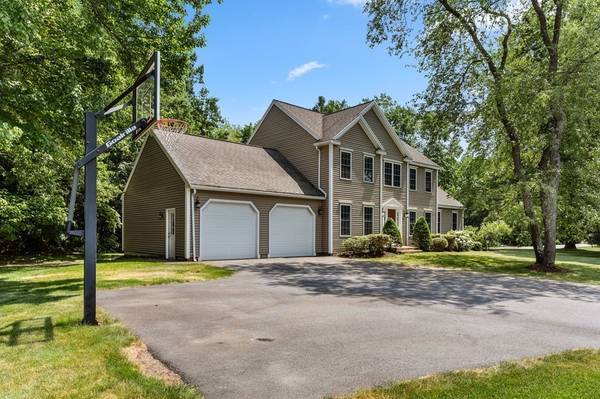For more information regarding the value of a property, please contact us for a free consultation.
Key Details
Sold Price $680,000
Property Type Single Family Home
Sub Type Single Family Residence
Listing Status Sold
Purchase Type For Sale
Square Footage 2,850 sqft
Price per Sqft $238
MLS Listing ID 72846831
Sold Date 07/15/21
Style Colonial
Bedrooms 4
Full Baths 2
Half Baths 1
HOA Y/N false
Year Built 2000
Annual Tax Amount $10,190
Tax Year 2021
Lot Size 0.960 Acres
Acres 0.96
Property Description
Perfect combination of home and location! Traditional New England colonial home with manicured green space including in-ground heated salt water pool! Open first floor plan makes entertaining a joy including: remodeled eat in kitchen with center island, granite counters and ss appliances leads to family room with FP and vaulted ceiling, nicely sized DR and LR both with HW flooring and crown molding. Half bath and designated laundry room completes 1st floor. Second floor has 4BR's and 2 full baths, master bedroom with 8x12 walk in closet and private bath. Lower level has 2 finished rooms 18x24 and 10x12 perfect for family fun, hobbies or home office space. Exterior green space shines! Exceptional yard the PERFECT level green space AND in-ground salt water pool with water feature surrounded by privacy fence and plantings. Enjoy all of the perks of a small-town while being a short distance from shopping, restaurants and major highways for ease of commute. 128 Setters Path a wonderful home
Location
State MA
County Worcester
Zoning res
Direction Use GPS
Rooms
Family Room Vaulted Ceiling(s), Flooring - Hardwood, Open Floorplan
Basement Full, Partially Finished, Interior Entry, Bulkhead
Primary Bedroom Level Second
Dining Room Flooring - Hardwood, Open Floorplan, Wainscoting, Crown Molding
Kitchen Flooring - Hardwood, Countertops - Stone/Granite/Solid, Kitchen Island, Deck - Exterior, Exterior Access, Open Floorplan, Slider, Stainless Steel Appliances
Interior
Interior Features Closet, Closet/Cabinets - Custom Built, Bonus Room, Office, Wired for Sound
Heating Baseboard, Oil
Cooling Central Air, Dual
Flooring Wood, Tile, Carpet, Flooring - Wall to Wall Carpet
Fireplaces Number 1
Fireplaces Type Family Room
Appliance Range, Dishwasher, Microwave, Refrigerator, Washer, Dryer, Oil Water Heater, Tank Water Heaterless, Plumbed For Ice Maker, Utility Connections for Electric Range, Utility Connections for Electric Oven, Utility Connections for Electric Dryer
Laundry Flooring - Vinyl, First Floor, Washer Hookup
Basement Type Full, Partially Finished, Interior Entry, Bulkhead
Exterior
Exterior Feature Rain Gutters, Storage, Sprinkler System
Garage Spaces 2.0
Fence Fenced/Enclosed, Fenced
Pool Pool - Inground Heated
Community Features Shopping, Tennis Court(s), Park, Stable(s), Conservation Area, Highway Access, House of Worship, Private School, Public School
Utilities Available for Electric Range, for Electric Oven, for Electric Dryer, Washer Hookup, Icemaker Connection
Roof Type Shingle
Total Parking Spaces 6
Garage Yes
Private Pool true
Building
Lot Description Cleared, Level
Foundation Concrete Perimeter
Sewer Public Sewer
Water Public
Architectural Style Colonial
Read Less Info
Want to know what your home might be worth? Contact us for a FREE valuation!

Our team is ready to help you sell your home for the highest possible price ASAP
Bought with Dustin Leclair • Keller Williams Realty Boston Northwest



