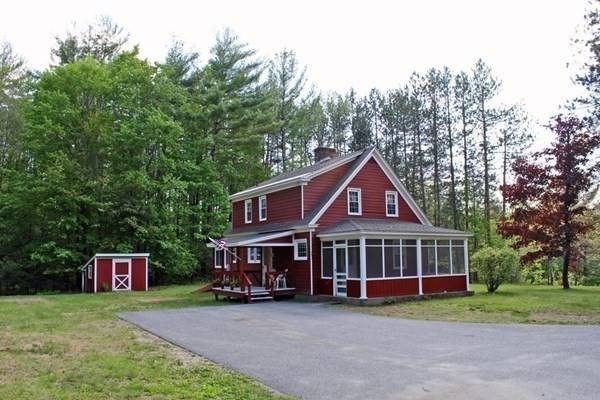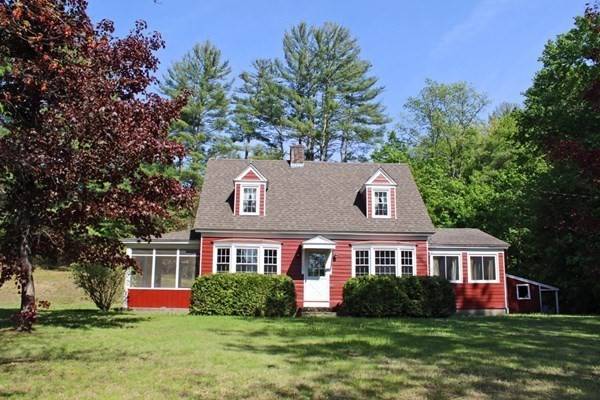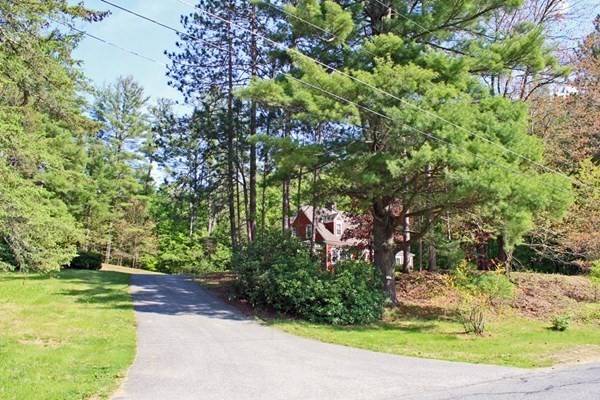For more information regarding the value of a property, please contact us for a free consultation.
Key Details
Sold Price $301,000
Property Type Single Family Home
Sub Type Single Family Residence
Listing Status Sold
Purchase Type For Sale
Square Footage 1,548 sqft
Price per Sqft $194
MLS Listing ID 72836152
Sold Date 07/16/21
Style Cape
Bedrooms 3
Full Baths 1
Half Baths 1
Year Built 1950
Annual Tax Amount $3,341
Tax Year 2021
Lot Size 0.970 Acres
Acres 0.97
Property Description
Set up on a little knoll all by itself, private in its own little world and just a short walk to town. The same owner for 59 years, this solidly built home has great bones and a great floorplan is ready for its third owner. A spacious living room with a fireplace and a french door opens onto a large screened-in porch, formal dining room with access to the family room that is surrounded by south-facing windows filling the room with sunshine. A retro country chic kitchen with knotty pine cabinets, dual propane gas range tops, and a gas wall oven. The three little bear-sized bedrooms and a bathroom ready for your remodeling ideas. Hardwood floors and natural woodwork. A newer boiler, roof, vinyl windows, a brand new well pump, and freshly painted exterior are some of the newer features. A full basement with high ceilings and a fireplace set in a perfect spot for a rec room. A whole house fan to cool the house down and a back porch for those warm summer nights to kick back and enjoy life.
Location
State MA
County Franklin
Zoning RA
Direction From Main Street, turn on to School St. at the Fire Station.Turn right on Burnham. 1st house on Left
Rooms
Family Room Flooring - Hardwood, Flooring - Vinyl, Exterior Access
Basement Full, Interior Entry, Bulkhead, Concrete
Primary Bedroom Level Second
Dining Room Flooring - Hardwood, Window(s) - Bay/Bow/Box, Lighting - Overhead
Kitchen Flooring - Vinyl, Kitchen Island, Gas Stove, Lighting - Overhead
Interior
Heating Baseboard, Hot Water, Oil
Cooling None
Flooring Vinyl, Hardwood
Fireplaces Number 2
Fireplaces Type Living Room
Appliance Oven, Dishwasher, Countertop Range, Washer, Dryer, Oil Water Heater, Tank Water Heaterless, Utility Connections for Gas Range, Utility Connections for Gas Oven, Utility Connections for Electric Dryer
Basement Type Full, Interior Entry, Bulkhead, Concrete
Exterior
Community Features Public Transportation, Shopping, Park, Walk/Jog Trails, Stable(s), Golf, Medical Facility, Laundromat, Bike Path, Conservation Area, Highway Access, House of Worship, Private School, Public School
Utilities Available for Gas Range, for Gas Oven, for Electric Dryer
Roof Type Shingle
Total Parking Spaces 4
Garage No
Building
Lot Description Gentle Sloping, Level
Foundation Concrete Perimeter
Sewer Private Sewer
Water Private
Architectural Style Cape
Schools
Elementary Schools Northfield Elem
Middle Schools Pioneer
High Schools Pioneer
Read Less Info
Want to know what your home might be worth? Contact us for a FREE valuation!

Our team is ready to help you sell your home for the highest possible price ASAP
Bought with Jennifer Gross • Coldwell Banker Community REALTORS®



