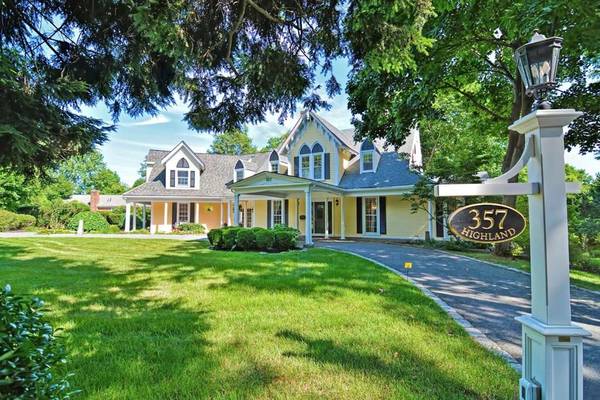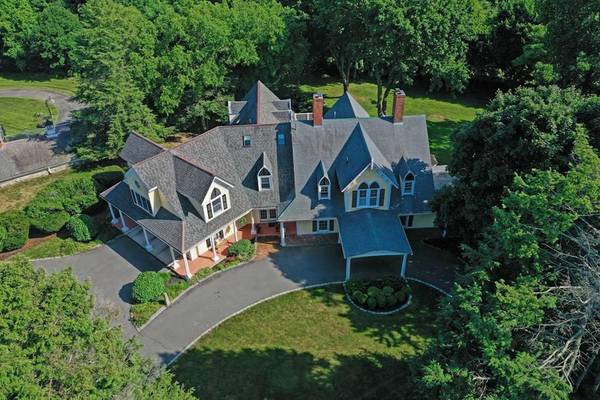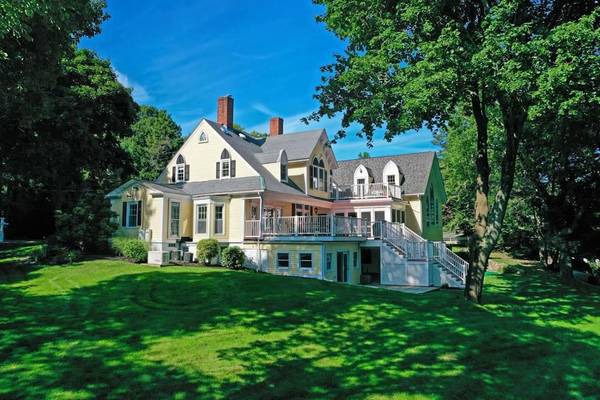For more information regarding the value of a property, please contact us for a free consultation.
Key Details
Sold Price $1,840,000
Property Type Single Family Home
Sub Type Single Family Residence
Listing Status Sold
Purchase Type For Sale
Square Footage 5,349 sqft
Price per Sqft $343
Subdivision Wadsworth Hill
MLS Listing ID 72702874
Sold Date 07/15/21
Style Victorian, Gothic Revival
Bedrooms 5
Full Baths 4
Half Baths 2
HOA Y/N false
Year Built 1820
Annual Tax Amount $14,770
Tax Year 2020
Lot Size 0.920 Acres
Acres 0.92
Property Description
Victorian/Greek Revival home on historic Highland St. 3 levels, 5,349 sq. ft. living space incl. finished basement. Large 2003 addition with impressive chefs kitchen, built in 36" fridge and freezer, 10' granite island, vaulted ceiling, cathedral windows, screened in porch, attached 2-car finished garage, 2nd fl. laundry, loft, and master suite. Ground level man cave with 2-level recreational space, bar, fireplace, pool table, indoor golf simulator, and outdoor putting green. Also on ground level a suite with full bath perfect for guest, in-law, or nanny. 9 fireplaces, library/office with coffered ceiling, ample closets, lead glass windows, pocket shutters, raised panel wainscoting, historic molding, porte-cochere, central A/C, full house generator, back up boiler and HW heater. Manicured landscaping with accent lighting and views of the Blue Hills from 3-tiers of decks. Walking distance to Blue Hills trails, easy access to highway, close to Milton Academy. 20 mins to Boston.
Location
State MA
County Norfolk
Zoning RA
Direction From Route 93 take Route 28 (Randolph Avenue), take a left onto Reed Street and right on Highland St
Rooms
Family Room Bathroom - Half, Closet/Cabinets - Custom Built, Flooring - Hardwood, Flooring - Stone/Ceramic Tile, French Doors, Wet Bar, Cable Hookup, Chair Rail, Exterior Access, Open Floorplan, Recessed Lighting, Sunken, Wainscoting, Crown Molding
Basement Full, Finished, Walk-Out Access, Interior Entry, Concrete, Unfinished
Primary Bedroom Level Second
Dining Room Closet, Closet/Cabinets - Custom Built, Flooring - Hardwood, Window(s) - Bay/Bow/Box, Chair Rail, Recessed Lighting, Wainscoting, Crown Molding
Kitchen Skylight, Cathedral Ceiling(s), Closet/Cabinets - Custom Built, Flooring - Hardwood, Countertops - Stone/Granite/Solid, French Doors, Kitchen Island, Cable Hookup, Deck - Exterior, Recessed Lighting, Crown Molding
Interior
Interior Features Wet Bar
Heating Forced Air, Baseboard, Hot Water, Natural Gas
Cooling Central Air
Flooring Tile, Carpet, Marble, Hardwood, Pine, Stone / Slate, Wood Laminate
Fireplaces Number 9
Fireplaces Type Dining Room, Family Room, Living Room, Bedroom
Appliance Oven, Dishwasher, Disposal, Microwave, Countertop Range, Refrigerator, Freezer, Washer, Dryer, Wine Refrigerator, Gas Water Heater, Tank Water Heater, Plumbed For Ice Maker, Utility Connections for Gas Range, Utility Connections for Electric Oven, Utility Connections for Gas Dryer
Laundry Washer Hookup
Basement Type Full, Finished, Walk-Out Access, Interior Entry, Concrete, Unfinished
Exterior
Exterior Feature Balcony, Professional Landscaping, Sprinkler System, Other
Garage Spaces 2.0
Community Features Public Transportation, Walk/Jog Trails, Stable(s), Golf, Medical Facility, Bike Path, Highway Access, House of Worship, Private School, Public School, Other
Utilities Available for Gas Range, for Electric Oven, for Gas Dryer, Washer Hookup, Icemaker Connection
Roof Type Shingle
Total Parking Spaces 8
Garage Yes
Building
Lot Description Corner Lot, Level, Sloped
Foundation Concrete Perimeter, Granite
Sewer Public Sewer
Water Public
Architectural Style Victorian, Gothic Revival
Schools
Elementary Schools Cunningham
Middle Schools Pierce
High Schools Milton
Others
Senior Community false
Read Less Info
Want to know what your home might be worth? Contact us for a FREE valuation!

Our team is ready to help you sell your home for the highest possible price ASAP
Bought with Eileen Balicki • Gibson Sotheby's International Realty



