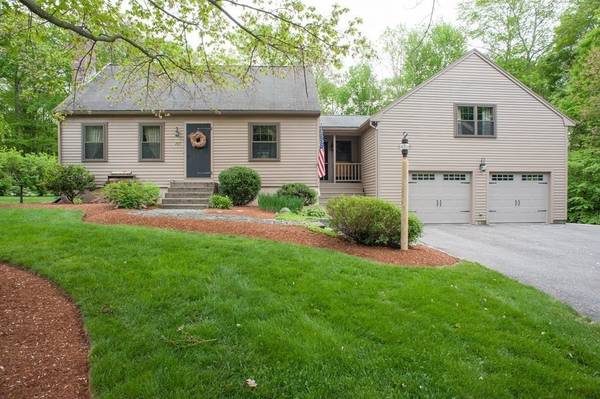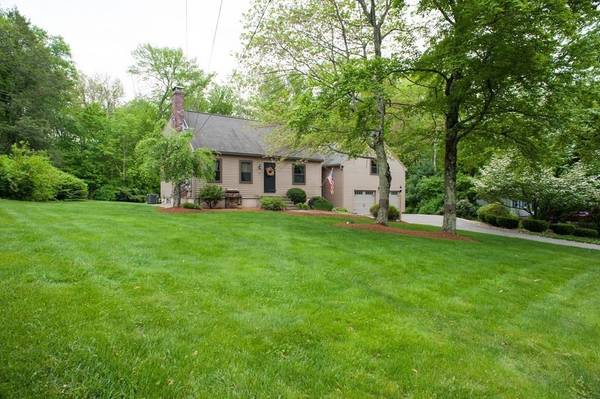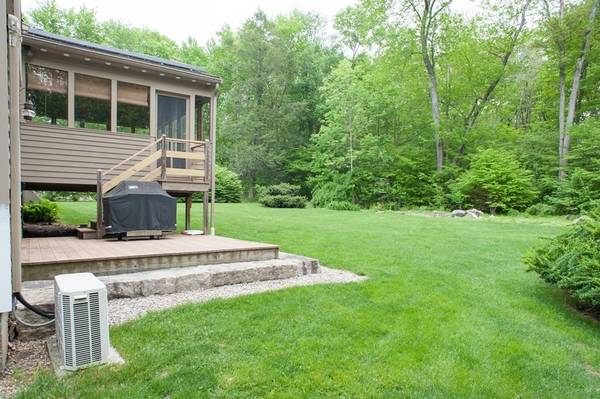For more information regarding the value of a property, please contact us for a free consultation.
Key Details
Sold Price $443,625
Property Type Single Family Home
Sub Type Single Family Residence
Listing Status Sold
Purchase Type For Sale
Square Footage 1,852 sqft
Price per Sqft $239
Subdivision Whitin Woods
MLS Listing ID 72837035
Sold Date 07/16/21
Style Cape
Bedrooms 2
Full Baths 1
Half Baths 1
Year Built 1982
Annual Tax Amount $4,709
Tax Year 2021
Lot Size 0.460 Acres
Acres 0.46
Property Description
Welcome home to this meticulously well mainteined beautiful cape style home. Central A/C. Open concept kitchen/dining area, stainless steel appliances, kitchen island and hardwood floors throughout the first floor. Enjoy your morning coffee or relax after dinner on the enclosed porch, trek flooring and windows of glass or screens. The extended livingroom has a gas fireplace and an area for an office or turn that space into the bedroom that is once was! Half bath and laundry on the first floor. Entertaining and relaxing is so easy in the beautiful family room. Upstairs offers the Master bedroom and another bedroom, both with carpet and walk in closets. Full bath on the second floor with stone and ceramic tile. 2 car garage and an extra parking spot on the side. The Gorgeous flat backyard makes get togethers so fun! Move-in and Enjoy!! Showings start right away, schedule today, this beautiful home won't last long!!
Location
State MA
County Worcester
Zoning RES
Direction GPS to 285 Swift Rd. Whitinsville, Goldthwaite Rd. to Swift Rd.
Rooms
Family Room Ceiling Fan(s), Closet/Cabinets - Custom Built
Basement Full, Bulkhead
Primary Bedroom Level Second
Dining Room Flooring - Hardwood
Kitchen Flooring - Hardwood, Kitchen Island
Interior
Interior Features Sun Room
Heating Natural Gas
Cooling Central Air, Wall Unit(s)
Flooring Carpet, Hardwood
Fireplaces Number 1
Fireplaces Type Living Room
Appliance Range, Dishwasher, Disposal, Refrigerator, Washer, Dryer, Gas Water Heater, Utility Connections for Electric Oven
Laundry First Floor
Basement Type Full, Bulkhead
Exterior
Exterior Feature Rain Gutters, Professional Landscaping
Garage Spaces 2.0
Community Features Shopping, Pool, Tennis Court(s), Park, Walk/Jog Trails, Stable(s), Golf, Medical Facility, Laundromat, Bike Path, Conservation Area, Highway Access, House of Worship, Private School, Public School
Utilities Available for Electric Oven
Roof Type Wood
Total Parking Spaces 5
Garage Yes
Building
Lot Description Wooded
Foundation Concrete Perimeter
Sewer Public Sewer
Water Public
Architectural Style Cape
Schools
Elementary Schools Nes
Middle Schools Northbridge
High Schools Northbridge
Others
Acceptable Financing Contract
Listing Terms Contract
Read Less Info
Want to know what your home might be worth? Contact us for a FREE valuation!

Our team is ready to help you sell your home for the highest possible price ASAP
Bought with Michael Rossman • Michael P. Rossman



