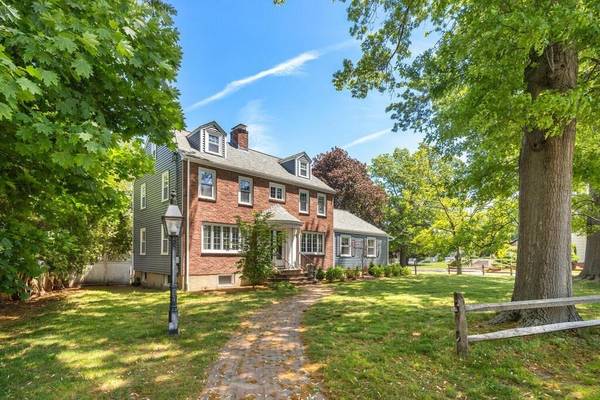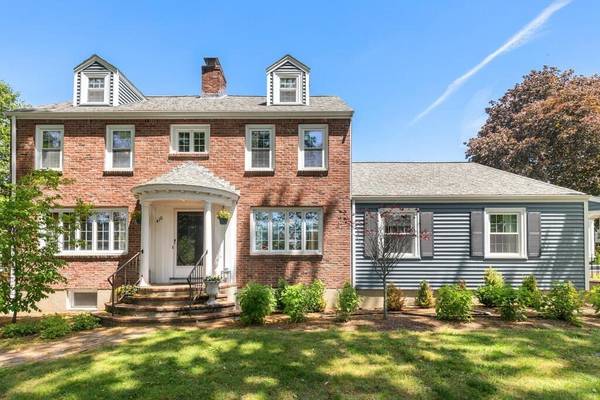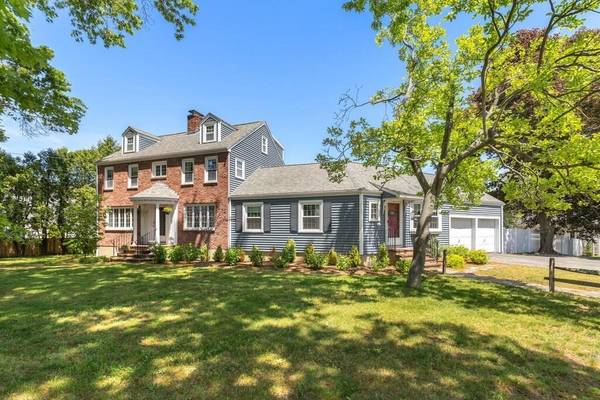For more information regarding the value of a property, please contact us for a free consultation.
Key Details
Sold Price $912,000
Property Type Single Family Home
Sub Type Single Family Residence
Listing Status Sold
Purchase Type For Sale
Square Footage 3,920 sqft
Price per Sqft $232
Subdivision Upham Park/Upper East Side
MLS Listing ID 72839536
Sold Date 07/15/21
Style Colonial
Bedrooms 6
Full Baths 3
Half Baths 2
Year Built 1950
Annual Tax Amount $9,909
Tax Year 2021
Lot Size 0.320 Acres
Acres 0.32
Property Description
Upham Park/Upper East Side CE Col. with a 3 room accessory apartment that is ideal for extended family or an au pair. This elegant home is brimming with fine mouldings, custom built bookcases, cabinets & hardwood floors. The size and scale of the home is thoughtfully laid out and it simply makes sense for today's lifestyle where flex space for living and working are a rare find! The main house hosts 10 rooms, 5 bedrooms and a partially finished LL. The au pair suite features an open concept living/dining area with access to a private porch, updated kitchen and a generous size bedroom. There is ample room to run & play on the 1/3 acre lot that hosts a private, fenced in backyard with a large deck ideal for outdoor entertaining and relaxing at the end of the day. Have we mentioned the accessibility to parks, ball fields, playgrounds, transportation and highways? Make an appointment today and come and see what this special home in a super desirable neighborhood has to offer.
Location
State MA
County Middlesex
Zoning SRB
Direction Corner of Woodcrest Drive and Upham Street
Rooms
Family Room Ceiling Fan(s), Flooring - Hardwood, Cable Hookup, Sunken, Lighting - Overhead
Basement Full, Partially Finished, Walk-Out Access, Interior Entry, Sump Pump, Concrete
Primary Bedroom Level Second
Dining Room Closet/Cabinets - Custom Built, Flooring - Hardwood, Chair Rail, Lighting - Overhead, Crown Molding
Kitchen Bathroom - Half, Ceiling Fan(s), Closet, Flooring - Stone/Ceramic Tile, Countertops - Stone/Granite/Solid, Dryer Hookup - Electric, Stainless Steel Appliances, Washer Hookup, Lighting - Overhead
Interior
Interior Features Closet, Ceiling Fan(s), Dining Area, Open Floor Plan, Lighting - Overhead, Countertops - Upgraded, Cabinets - Upgraded, Bathroom - Half, Bathroom - Full, Bathroom - Tiled With Tub & Shower, Ceiling - Vaulted, Cable Hookup, Sunken, Bedroom, Living/Dining Rm Combo, Kitchen, Media Room, Bathroom, Internet Available - Unknown
Heating Baseboard, Oil, Fireplace
Cooling Window Unit(s), Dual
Flooring Wood, Tile, Hardwood, Flooring - Hardwood, Flooring - Wood, Flooring - Stone/Ceramic Tile
Fireplaces Number 3
Fireplaces Type Living Room
Appliance Oven, Dishwasher, Disposal, Trash Compactor, Countertop Range, Refrigerator, Washer, Dryer, Stainless Steel Appliance(s), Oil Water Heater, Utility Connections for Electric Range, Utility Connections for Electric Oven, Utility Connections for Electric Dryer
Laundry First Floor, Washer Hookup
Basement Type Full, Partially Finished, Walk-Out Access, Interior Entry, Sump Pump, Concrete
Exterior
Exterior Feature Garden
Garage Spaces 2.0
Fence Fenced/Enclosed, Fenced
Community Features Public Transportation, Shopping, Pool, Tennis Court(s), Park, Walk/Jog Trails, Golf, Medical Facility, Bike Path, Conservation Area, Highway Access, House of Worship, Private School, Public School, T-Station
Utilities Available for Electric Range, for Electric Oven, for Electric Dryer, Washer Hookup
Roof Type Shingle
Total Parking Spaces 4
Garage Yes
Building
Lot Description Corner Lot, Level
Foundation Concrete Perimeter, Stone
Sewer Public Sewer
Water Public
Schools
Elementary Schools Apply
Middle Schools Mvmms
High Schools Melrose High
Read Less Info
Want to know what your home might be worth? Contact us for a FREE valuation!

Our team is ready to help you sell your home for the highest possible price ASAP
Bought with James Joly • Boardwalk Real Estate



