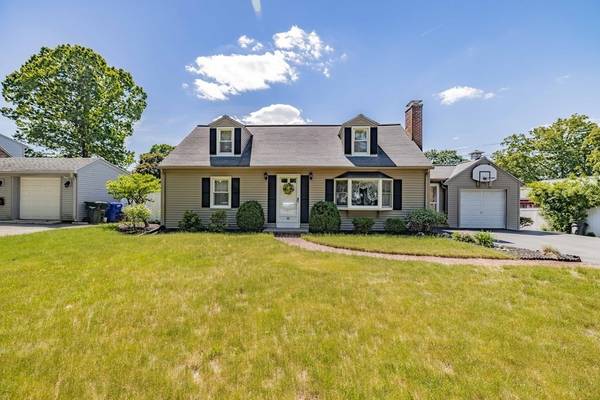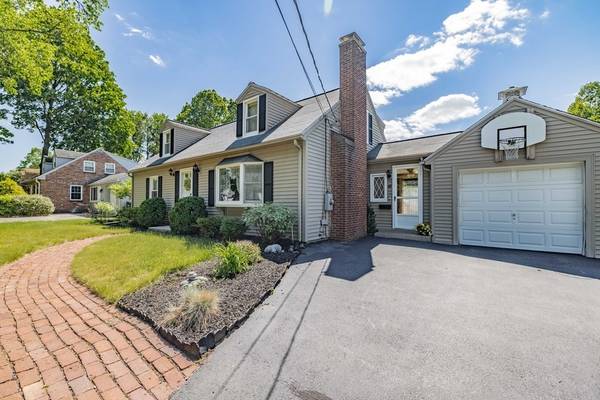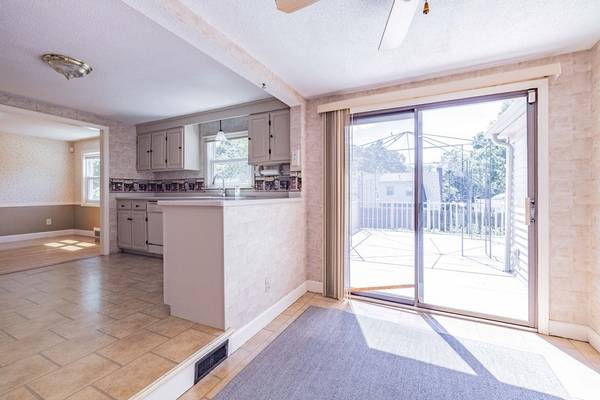For more information regarding the value of a property, please contact us for a free consultation.
Key Details
Sold Price $315,000
Property Type Single Family Home
Sub Type Single Family Residence
Listing Status Sold
Purchase Type For Sale
Square Footage 1,767 sqft
Price per Sqft $178
Subdivision East Forest Park
MLS Listing ID 72839984
Sold Date 07/16/21
Style Cape
Bedrooms 5
Full Baths 2
HOA Y/N false
Year Built 1950
Annual Tax Amount $3,483
Tax Year 2021
Lot Size 7,405 Sqft
Acres 0.17
Property Description
This amazing Cape-style home in East Forest Park has been lovingly cared for by the same family for over 30 years and is ready for new owners to enjoy!! Upon entering the breezy mudroom, the natural light and warmth of this home shines throughout! A spacious kitchen with plenty of counter space will please the cook of the house. A separate dining room with built-in hutch is perfect for family gatherings! The living room features a large bay window and gas fireplace for cozying up this winter. This gorgeous home features FIVE bedrooms all with ample storage ~ two on the first floor; three on the second! One full bath featuring tub/shower combo is located on each floor. If you're seeking additional space for a home office or playroom, you're in luck! Half of the basement is finished complete with surround sound speakers to remain! One of the most special parts of this property is the deck w. canopy overlooking the yard/flowers & the shed w. treehouse! MAKE THIS HOUSE YOUR HOME TODAY!!
Location
State MA
County Hampden
Area East Forest Park
Zoning R1
Direction Plumtree Road to Old Brook Road
Rooms
Basement Full
Primary Bedroom Level Main
Dining Room Flooring - Hardwood
Kitchen Flooring - Vinyl
Interior
Interior Features Ceiling Fan(s), Slider, Play Room, Mud Room, Laundry Chute
Heating Forced Air, Natural Gas
Cooling Central Air
Flooring Carpet, Laminate, Hardwood, Flooring - Wall to Wall Carpet, Flooring - Stone/Ceramic Tile
Fireplaces Number 1
Fireplaces Type Living Room
Appliance Range, Dishwasher, Disposal, Refrigerator, Tank Water Heater, Utility Connections for Electric Range, Utility Connections for Electric Dryer
Laundry Electric Dryer Hookup, Washer Hookup, In Basement
Basement Type Full
Exterior
Exterior Feature Rain Gutters, Storage
Garage Spaces 1.0
Fence Fenced/Enclosed, Fenced
Community Features Public Transportation, Shopping, Pool, Tennis Court(s), Park, Walk/Jog Trails, Golf, Medical Facility, Laundromat, House of Worship, Private School, Public School, University
Utilities Available for Electric Range, for Electric Dryer, Washer Hookup
Roof Type Shingle
Total Parking Spaces 4
Garage Yes
Building
Lot Description Level
Foundation Concrete Perimeter
Sewer Public Sewer
Water Public
Architectural Style Cape
Schools
Elementary Schools Dryden Memorial
Middle Schools M Marcus Kiley
High Schools School Choice
Others
Senior Community false
Read Less Info
Want to know what your home might be worth? Contact us for a FREE valuation!

Our team is ready to help you sell your home for the highest possible price ASAP
Bought with Shirley Stephens • Lock and Key Realty Inc.



