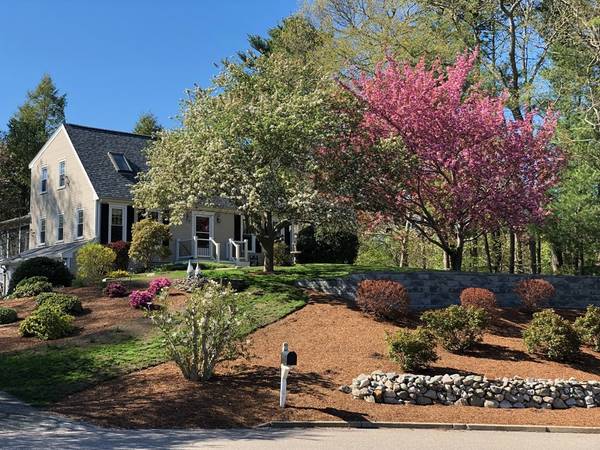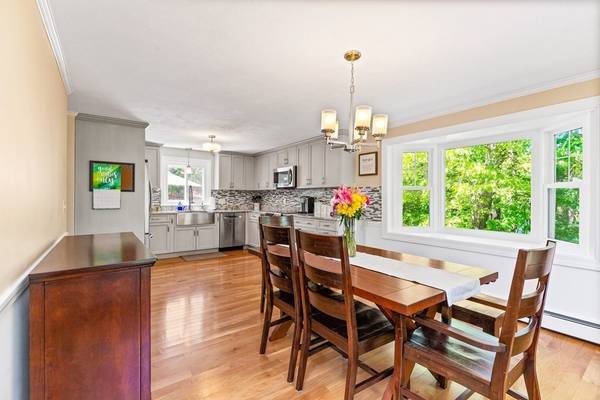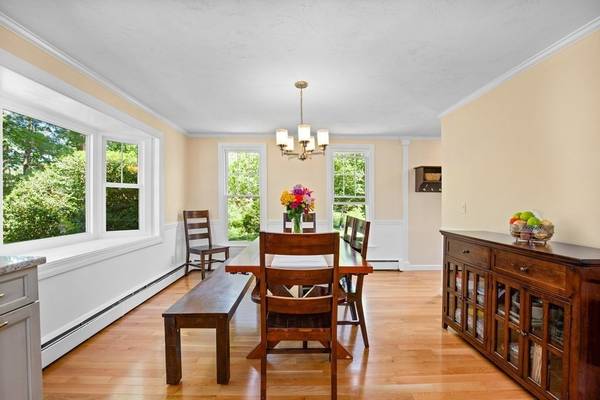For more information regarding the value of a property, please contact us for a free consultation.
Key Details
Sold Price $630,000
Property Type Single Family Home
Sub Type Single Family Residence
Listing Status Sold
Purchase Type For Sale
Square Footage 1,840 sqft
Price per Sqft $342
MLS Listing ID 72831674
Sold Date 07/19/21
Style Cape
Bedrooms 3
Full Baths 1
Half Baths 1
Year Built 1992
Annual Tax Amount $7,359
Tax Year 2021
Lot Size 0.980 Acres
Acres 0.98
Property Description
Last chance today 5/27 330-6. Welcome Home to this gorgeous Cape on a small cul de sac under a 1/2 mile to route 3. This home features hardwood flooring, 3 bedrooms upstairs with skylights, built ins and an office on the first floor. Remodeled kitchen with stainless steel appliances, first floor laundry, 2 car under garage. Step out of your heated sunporch into your private oasis and relax by your heated pool as the kids roast marshmallows on your fire pit. With this convenient location you can enjoy many restaurants, beaches, shopping, golf and many other outdoor activities. 2015 new windows, 2016 Kitchen, 2017 heated pool, 2018 patio, fire pit and central a/c, 2019 roof and 2020 furnace.
Location
State MA
County Plymouth
Zoning Res
Direction Route 3A north, left after Cancun Restaurant.
Rooms
Basement Full, Garage Access
Primary Bedroom Level Second
Interior
Heating Baseboard
Cooling Central Air
Flooring Wood, Tile, Carpet
Appliance Range, Dishwasher, Disposal, Refrigerator, Oil Water Heater
Laundry First Floor
Basement Type Full, Garage Access
Exterior
Exterior Feature Storage, Stone Wall
Garage Spaces 2.0
Fence Fenced
Pool In Ground, Pool - Inground Heated
Community Features Public Transportation, Shopping, Pool, Tennis Court(s), Park, Walk/Jog Trails, Stable(s), Golf, Medical Facility, Laundromat, Bike Path, Conservation Area, Highway Access, House of Worship, Marina, Private School, Public School, T-Station, University
Waterfront Description Beach Front, Bay, Ocean, River, 1/2 to 1 Mile To Beach, Beach Ownership(Public)
Roof Type Shingle
Total Parking Spaces 5
Garage Yes
Private Pool true
Waterfront Description Beach Front, Bay, Ocean, River, 1/2 to 1 Mile To Beach, Beach Ownership(Public)
Building
Lot Description Cul-De-Sac
Foundation Concrete Perimeter
Sewer Public Sewer
Water Public
Architectural Style Cape
Schools
Elementary Schools Kes
Middle Schools Kis
High Schools Silver Lake
Read Less Info
Want to know what your home might be worth? Contact us for a FREE valuation!

Our team is ready to help you sell your home for the highest possible price ASAP
Bought with Jill Reddish • Molisse Realty Group



