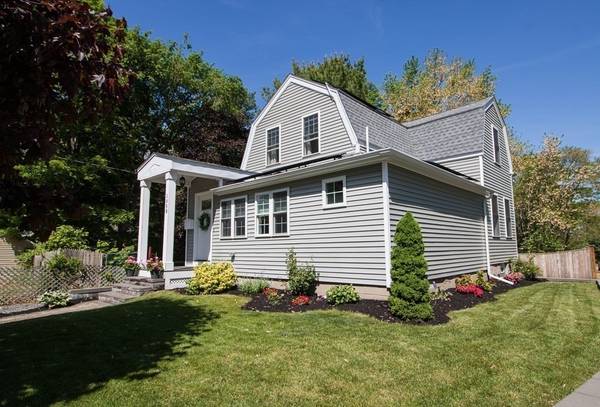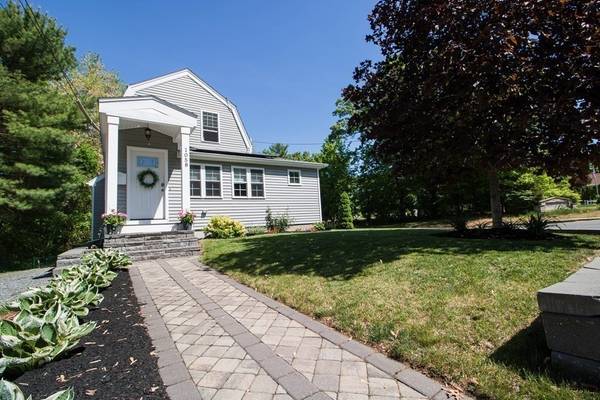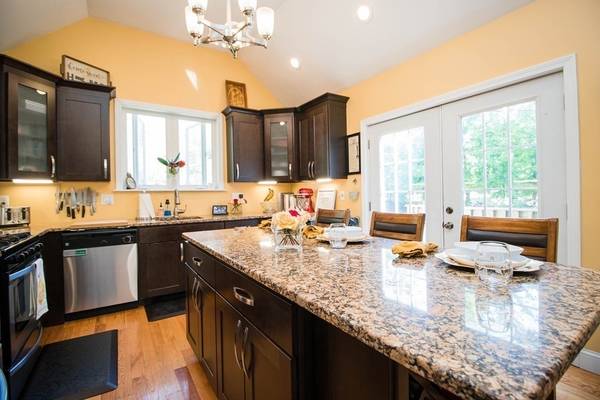For more information regarding the value of a property, please contact us for a free consultation.
Key Details
Sold Price $518,000
Property Type Single Family Home
Sub Type Single Family Residence
Listing Status Sold
Purchase Type For Sale
Square Footage 1,645 sqft
Price per Sqft $314
Subdivision Hamilton Estates
MLS Listing ID 72842230
Sold Date 07/19/21
Style Colonial, Gambrel /Dutch
Bedrooms 3
Full Baths 2
Half Baths 1
HOA Y/N false
Year Built 1930
Annual Tax Amount $6,638
Tax Year 2021
Lot Size 5,662 Sqft
Acres 0.13
Property Description
Corner lot at the gateway of the desirable Hamilton Estates neighborhood. Less than 20 mi to Boston! 3 bedrooms, 2.5 baths spread out over two well designed levels. Fully renovated in 2017 which includes a new roof, windows, heating system, and a cathedral ceiling kitchen built for entertaining with walkout to deck overlooking the newly fenced in backyard. First floor master suite with updated full bathroom and walk in closet. Another half bathroom for guests. Additional two bedrooms and full bathroom on 2nd level with no shortage of closet space! Head down to your in-basement movie theater with walk out to backyard with fire pit and shed. Move in ready for summertime cookouts and bonfires. Showings start at Open House on Thursday June 3 at 6:00 PM - 8:00 PM. Saturday June 5 at 8:00 AM - 10:00 AM. Sunday June 6 10:00 AM - 12:00 PM. Text List Agent if you are not available at these these times and we will do our best to accomodate. Offers, if any, due by Tuesday June 8 at 12:00 PM.
Location
State MA
County Norfolk
Zoning R3
Direction Corner of S Franklin St and Hamilton Way (Hamilton Estates)
Rooms
Basement Full, Partially Finished
Primary Bedroom Level Main
Dining Room Flooring - Hardwood, Open Floorplan
Kitchen Cathedral Ceiling(s), Flooring - Hardwood, French Doors, Kitchen Island, Cabinets - Upgraded, Open Floorplan, Recessed Lighting, Remodeled, Stainless Steel Appliances, Gas Stove
Interior
Interior Features Recessed Lighting, Media Room
Heating Forced Air, Natural Gas
Cooling None
Flooring Wood, Tile
Appliance Trash Compactor, Microwave, ENERGY STAR Qualified Refrigerator, ENERGY STAR Qualified Dryer, ENERGY STAR Qualified Dishwasher, ENERGY STAR Qualified Washer, Range - ENERGY STAR, Gas Water Heater, Utility Connections for Gas Range, Utility Connections for Gas Oven
Basement Type Full, Partially Finished
Exterior
Fence Fenced/Enclosed, Fenced
Community Features Public Transportation, Shopping, Park, Walk/Jog Trails, Golf, Medical Facility, Laundromat, Bike Path, Conservation Area, Highway Access, House of Worship, Public School, T-Station
Utilities Available for Gas Range, for Gas Oven
Roof Type Shingle
Total Parking Spaces 4
Garage No
Building
Lot Description Corner Lot, Wooded
Foundation Concrete Perimeter
Sewer Public Sewer
Water Public
Schools
Elementary Schools John F. Kennedy
Middle Schools Holbrook
High Schools Holbrook
Others
Acceptable Financing Contract
Listing Terms Contract
Read Less Info
Want to know what your home might be worth? Contact us for a FREE valuation!

Our team is ready to help you sell your home for the highest possible price ASAP
Bought with Daina Smith • Keller Williams Realty Boston-Metro | Back Bay



