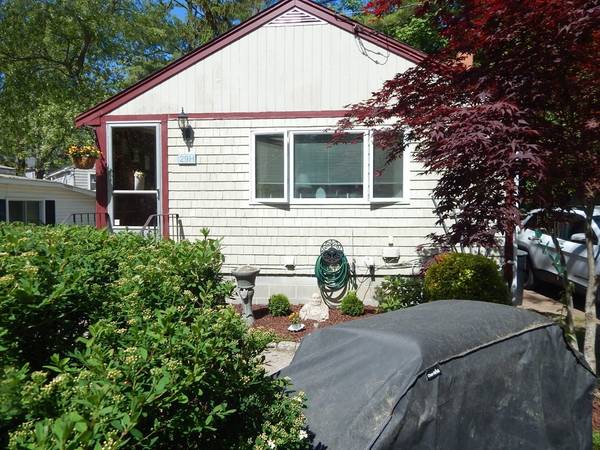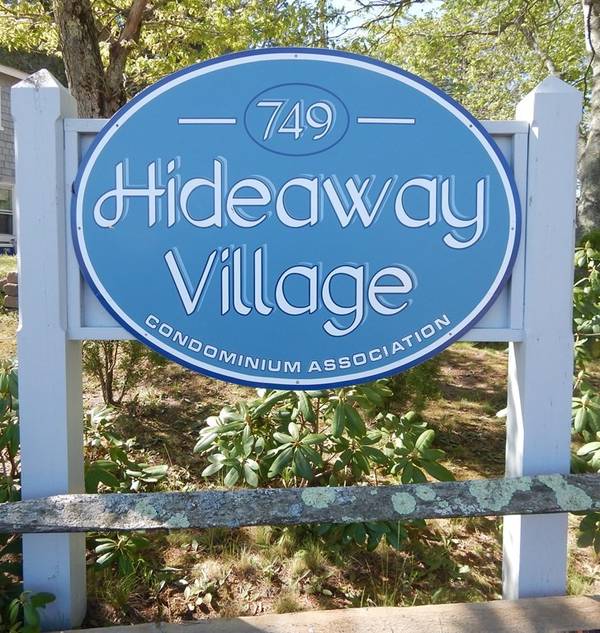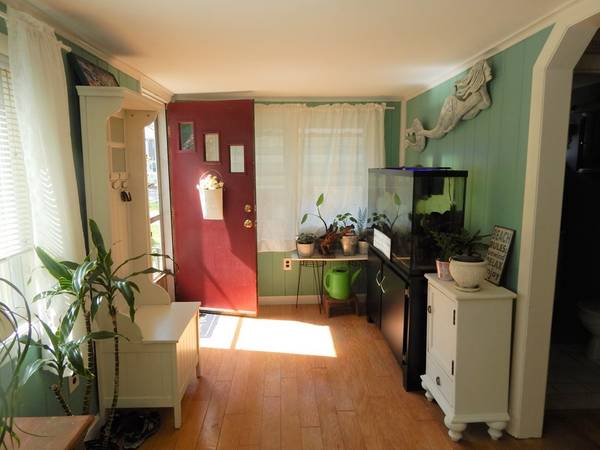For more information regarding the value of a property, please contact us for a free consultation.
Key Details
Sold Price $230,000
Property Type Single Family Home
Sub Type Single Family Residence
Listing Status Sold
Purchase Type For Sale
Square Footage 640 sqft
Price per Sqft $359
Subdivision Hideaway Village
MLS Listing ID 72837926
Sold Date 07/20/21
Style Ranch
Bedrooms 2
Full Baths 1
Half Baths 1
HOA Fees $98/ann
HOA Y/N true
Year Built 1930
Annual Tax Amount $2,238
Tax Year 2021
Property Description
TIRED OF RENTING ? LIVE YEAR ROUND OR WANT A SUMMER BEACH HOME ? This home is for you - live year round or get away any time you want - Hideaway Village is a community of free standing "condo" homes - fees are modest - there is a playground and beaches for the community - you can store a boat - This home offers a lovely fireplace - a large finished room in the lower level - a cozy home by the sea - ( NOTE: association has right of refusal which comes into place after p&s signed ) NOTE: my attachments include a helpful hints sheet - directions to home - directions to beach - parking tips - modest maintenance fees include:master inssurance, snow removal, playground, beach rights, rubbish removal
Location
State MA
County Barnstable
Direction Head of Bay to Hideaway Rd to Baker - DOWNLOAD MY HINTS OFF DOCS
Rooms
Family Room Flooring - Wall to Wall Carpet
Basement Full, Partially Finished
Primary Bedroom Level First
Dining Room Flooring - Wood
Interior
Heating Baseboard, Oil
Cooling None
Flooring Wood, Tile, Carpet
Fireplaces Number 1
Fireplaces Type Living Room
Appliance Range, Microwave, Utility Connections for Electric Range, Utility Connections for Electric Dryer
Laundry In Basement, Washer Hookup
Basement Type Full, Partially Finished
Exterior
Community Features Park
Utilities Available for Electric Range, for Electric Dryer, Washer Hookup
Waterfront Description Beach Front, Bay, 0 to 1/10 Mile To Beach, Beach Ownership(Association)
Total Parking Spaces 2
Garage No
Waterfront Description Beach Front, Bay, 0 to 1/10 Mile To Beach, Beach Ownership(Association)
Building
Lot Description Level
Foundation Block
Sewer Public Sewer
Water Public
Architectural Style Ranch
Others
Senior Community false
Read Less Info
Want to know what your home might be worth? Contact us for a FREE valuation!

Our team is ready to help you sell your home for the highest possible price ASAP
Bought with Kate Greene • Cape Landing Real Estate



